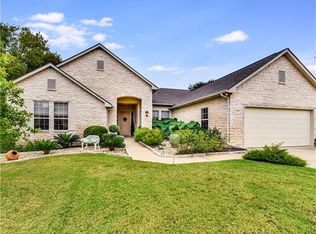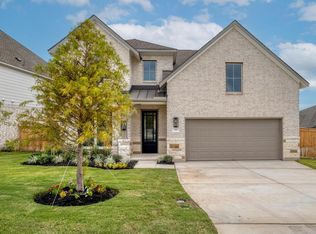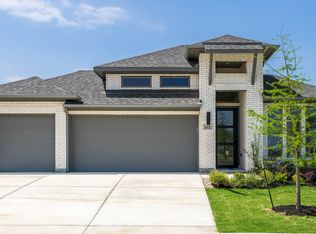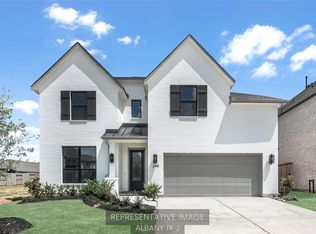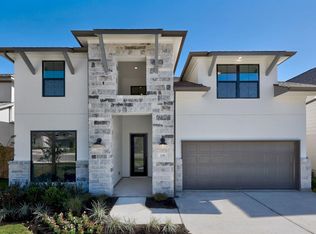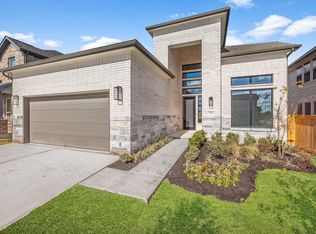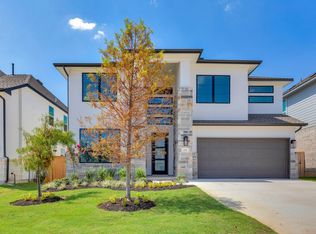MOVE IN READY!! Westin Homes NEW Construction (Fairfax III, Elevation B) This stunning 5-bedroom, 4.5-bathroom home welcomes you with a breathtaking rotunda entry that opens to a private study and an inviting informal dining area seamlessly connected to a chef’s dream kitchen, designed for both everyday living and entertaining. The first-floor primary suite offers a peaceful retreat with spacious dual walk-in closets, while a private guest suite downstairs adds comfort and flexibility. Upstairs, three additional bedrooms are accompanied by a large game room and media room, providing the perfect spaces for recreation, relaxation, and fun. Outdoor living is enhanced with a covered patio overlooking freshly sodded yards, and an attached two-car garage ensures everyday convenience. Ideally located at the intersection of quiet and accessibility, Nolina is your Hill Country haven, offering resort-style amenities including a fitness center, outdoor lounge, splash pad, nature trails, and more—making it a community you’ll love to call home. Stop by the Westin sales office to learn more.
Active
Price cut: $5K (11/26)
$559,925
105 Ash Juniper Rd, Georgetown, TX 78633
5beds
3,188sqft
Est.:
Single Family Residence
Built in 2025
8,080.38 Square Feet Lot
$552,500 Zestimate®
$176/sqft
$55/mo HOA
What's special
Attached two-car garageBreathtaking rotunda entryPrivate guest suiteInformal dining areaCovered patioSpacious dual walk-in closetsPrivate study
- 235 days |
- 223 |
- 15 |
Zillow last checked: 8 hours ago
Listing updated: December 07, 2025 at 03:03pm
Listed by:
Tammy Fruge (512) 265-1260,
Westin Homes (512) 265-1260
Source: Unlock MLS,MLS#: 3077427
Tour with a local agent
Facts & features
Interior
Bedrooms & bathrooms
- Bedrooms: 5
- Bathrooms: 5
- Full bathrooms: 4
- 1/2 bathrooms: 1
- Main level bedrooms: 2
Primary bedroom
- Description: Primary Suite
- Features: Ceiling Fan(s), Coffered Ceiling(s), Full Bath
- Level: Main
Bedroom
- Description: Bedroom 5
- Features: Walk-In Closet(s)
- Level: Second
Bedroom
- Description: Bedroom 2
- Features: Full Bath, Walk-In Closet(s)
- Level: Main
Bedroom
- Description: Bedroom 4
- Features: Walk-In Closet(s)
- Level: Second
Bedroom
- Description: Bedroom 3
- Features: Full Bath
- Level: Second
Primary bathroom
- Description: Primary Bath
- Features: Coffered Ceiling(s), Quartz Counters, Double Vanity, Soaking Tub, Walk-In Closet(s), Walk-in Shower
- Level: Main
Bathroom
- Description: Bath 2
- Features: Quartz Counters, Full Bath, Walk-In Closet(s)
- Level: Main
Bathroom
- Description: Bath 3
- Features: Quartz Counters, Full Bath
- Level: Second
Bathroom
- Description: Bath 4
- Features: Quartz Counters, Full Bath, Walk-In Closet(s)
- Level: Second
Bathroom
- Description: Powder Room
- Features: Quartz Counters, Half Bath
- Level: Main
Dining room
- Description: Dining
- Features: Chandelier, Coffered Ceiling(s), Dining Area
- Level: Main
Family room
- Description: Family Room
- Features: Ceiling Fan(s), High Ceilings
- Level: Main
Foyer
- Description: Foyer
- Features: Chandelier, High Ceilings
- Level: Main
Game room
- Description: Game Room
- Features: Coffered Ceiling(s)
- Level: Second
Kitchen
- Description: Kitchen
- Features: Kitchen Island, Quartz Counters, Open to Family Room, Pantry
- Level: Main
Laundry
- Description: Utility
- Features: Electric Dryer Hookup, Washer Hookup
- Level: Main
Media room
- Description: Media Room
- Features: Coffered Ceiling(s), Wired for Sound
- Level: Second
Heating
- Natural Gas
Cooling
- Ceiling Fan(s), Central Air
Appliances
- Included: Cooktop, Dishwasher, Disposal, Microwave, Oven
Features
- Built-in Features, Ceiling Fan(s), Coffered Ceiling(s), High Ceilings, Chandelier, Quartz Counters, Crown Molding, Double Vanity, Electric Dryer Hookup, Entrance Foyer, French Doors, Kitchen Island, Multiple Dining Areas, Open Floorplan, Pantry, Primary Bedroom on Main, Walk-In Closet(s), Washer Hookup, Wired for Sound
- Flooring: Carpet, Tile
- Windows: ENERGY STAR Qualified Windows, Low Emissivity Windows, Screens, Vinyl Windows
- Number of fireplaces: 1
- Fireplace features: Family Room
Interior area
- Total interior livable area: 3,188 sqft
Property
Parking
- Total spaces: 3
- Parking features: Attached, Concrete, Door-Single, Driveway, Garage, Garage Door Opener, Inside Entrance
- Attached garage spaces: 3
Accessibility
- Accessibility features: See Remarks
Features
- Levels: Two
- Stories: 2
- Patio & porch: Covered, Patio
- Exterior features: Gutters Partial
- Pool features: None
- Fencing: Back Yard, Wood
- Has view: Yes
- View description: None
- Waterfront features: None
Lot
- Size: 8,080.38 Square Feet
- Features: Back Yard, Curbs, Few Trees, Sprinkler - Back Yard, Sprinklers In Front
Details
- Additional structures: None
- Parcel number: R652996
- Special conditions: Standard
Construction
Type & style
- Home type: SingleFamily
- Property subtype: Single Family Residence
Materials
- Foundation: Slab
- Roof: Composition, Shingle
Condition
- New Construction
- New construction: Yes
- Year built: 2025
Details
- Builder name: Westin Homes
Utilities & green energy
- Sewer: Municipal Utility District (MUD)
- Water: Public
- Utilities for property: Underground Utilities
Community & HOA
Community
- Features: Clubhouse, Cluster Mailbox, Curbs, Fitness Center, Lounge, Park, Picnic Area, Playground, Pool, Underground Utilities
- Subdivision: Nolina
HOA
- Has HOA: Yes
- Services included: Common Area Maintenance
- HOA fee: $55 monthly
- HOA name: CCMC Management
Location
- Region: Georgetown
Financial & listing details
- Price per square foot: $176/sqft
- Date on market: 4/22/2025
- Listing terms: Cash,Conventional,FHA,VA Loan
Estimated market value
$552,500
$525,000 - $580,000
Not available
Price history
Price history
| Date | Event | Price |
|---|---|---|
| 11/26/2025 | Price change | $559,925-0.9%$176/sqft |
Source: | ||
| 10/15/2025 | Price change | $564,925-2.6%$177/sqft |
Source: | ||
| 9/11/2025 | Price change | $579,925-1.7%$182/sqft |
Source: | ||
| 7/29/2025 | Price change | $589,925-1.7%$185/sqft |
Source: | ||
| 4/22/2025 | Listed for sale | $599,925$188/sqft |
Source: | ||
Public tax history
Public tax history
Tax history is unavailable.BuyAbility℠ payment
Est. payment
$3,703/mo
Principal & interest
$2743
Property taxes
$709
Other costs
$251
Climate risks
Neighborhood: 78633
Nearby schools
GreatSchools rating
- 4/10Florence Elementary SchoolGrades: PK-5Distance: 7.9 mi
- 5/10Florence Middle SchoolGrades: 6-8Distance: 7.1 mi
- 4/10Florence High SchoolGrades: 9-12Distance: 6.9 mi
Schools provided by the listing agent
- Elementary: Florence
- Middle: Florence
- High: Florence
- District: Florence ISD
Source: Unlock MLS. This data may not be complete. We recommend contacting the local school district to confirm school assignments for this home.
- Loading
- Loading
