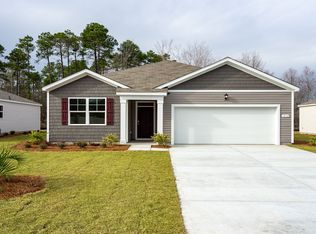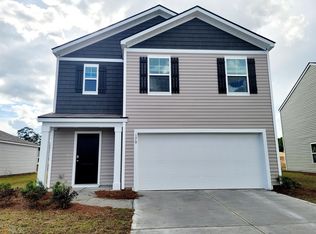**MOVE IN READY** The "Magnetic" Macon plan by D R Horton. 3 Bedroom / 2 bath ranch style home. Vinyl flooring throughout common areas. Open kitchen features granite, counter height peninsula, plenty of cabinets, pantry and stainless steel appliances, including the fridge! Master features large walk in closet and bath with dual vanity and 5 ft walk in shower with glass door. Comes with 2" faux wood blinds in all standard windows and fully sodded yard with irrigation. Smart home features include Amazon Echo Dot, Skybell Doorbell, Z-Wave Deadbolt, Smart Garage Door Opener, Qolsys Touchscreen Panel, Deako smart switch for front porch light, and Honeywell Z Wave Thermostat! Located in Park West, 5 miles away from HWY 21! Amenities include Tennis Courts, Pool, and Large Clubhouse! *Pictures, photographs, colors, features, and sizes are for illustration purposes only and will vary from the homes as built*
This property is off market, which means it's not currently listed for sale or rent on Zillow. This may be different from what's available on other websites or public sources.


