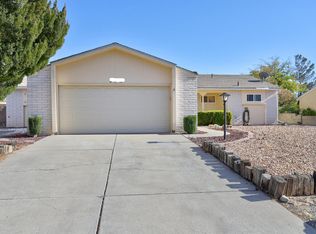Sold
Price Unknown
105 Arizona Sunset Rd NE, Rio Rancho, NM 87124
3beds
1,433sqft
Single Family Residence
Built in 1984
10,454.4 Square Feet Lot
$334,700 Zestimate®
$--/sqft
$1,866 Estimated rent
Home value
$334,700
$318,000 - $351,000
$1,866/mo
Zestimate® history
Loading...
Owner options
Explore your selling options
What's special
Bright and spacious open floor plan 3 bedroom 2 bath 2car garage 1433 ft. (.24 lot) new kitchen cabinets, countertops, dishwasher, fridge and microwave. New light fixtures and fans. Bathrooms just upgraded, new sinks, cabinets, mirrors, and toilets. USB ports in house. Large shelving, workbench in the garage. Large master suite with window bench and large walk-in shower. Plenty of closets n storage. Two kitchen pantries. Formal dining room with access to patio. Wood-burning fireplace, included 3/4 cords wood. Security system, cordless, faux wood blinds. Has security door. High walls for privacy, large shed, covered porch, fire pit, and large golf putting green ,roof 2018. Tile in main & wood floors in kitchen n Bedrooms. Painted 10 months ago. New garage opener, new water heater Turnkey
Zillow last checked: 8 hours ago
Listing updated: July 15, 2025 at 10:36am
Listed by:
Jared Andrew English 888-881-4118,
Congress Realty, Inc
Bought with:
Anton F Determan, 53934
Real Broker, LLC
Source: SWMLS,MLS#: 1036241
Facts & features
Interior
Bedrooms & bathrooms
- Bedrooms: 3
- Bathrooms: 2
- Full bathrooms: 2
Primary bedroom
- Level: Main
- Area: 196
- Dimensions: 14 x 14
Kitchen
- Level: Main
- Area: 117
- Dimensions: 13 x 9
Living room
- Level: Main
- Area: 234
- Dimensions: 13 x 18
Heating
- Central, Forced Air
Cooling
- Evaporative Cooling
Appliances
- Included: Convection Oven, Cooktop, Dryer, Dishwasher, ENERGY STAR Qualified Appliances, Free-Standing Electric Range, Microwave, Refrigerator, Self Cleaning Oven, Washer
- Laundry: Gas Dryer Hookup, Washer Hookup, Dryer Hookup, ElectricDryer Hookup
Features
- Main Level Primary
- Flooring: Tile, Wood
- Windows: Sliding
- Has basement: No
- Number of fireplaces: 1
- Fireplace features: Glass Doors
Interior area
- Total structure area: 1,433
- Total interior livable area: 1,433 sqft
Property
Parking
- Total spaces: 2
- Parking features: Attached, Garage
- Attached garage spaces: 2
Accessibility
- Accessibility features: None
Features
- Levels: One
- Stories: 1
- Exterior features: Fence
- Fencing: Back Yard
Lot
- Size: 10,454 sqft
- Features: Xeriscape
Details
- Parcel number: 1012069082450
- Zoning description: R-1
Construction
Type & style
- Home type: SingleFamily
- Property subtype: Single Family Residence
Materials
- Frame, Stucco
- Roof: Shingle
Condition
- Resale
- New construction: No
- Year built: 1984
Details
- Builder name: Anrep
Utilities & green energy
- Sewer: Public Sewer
- Water: Public
- Utilities for property: Cable Available, Electricity Available, Natural Gas Available, Phone Available, Sewer Connected, Underground Utilities, Water Connected
Green energy
- Energy generation: None
- Water conservation: Water-Smart Landscaping
Community & neighborhood
Location
- Region: Rio Rancho
Other
Other facts
- Listing terms: Cash,Conventional,FHA
Price history
| Date | Event | Price |
|---|---|---|
| 7/25/2023 | Sold | -- |
Source: | ||
| 6/21/2023 | Pending sale | $307,500$215/sqft |
Source: | ||
| 6/21/2023 | Price change | $307,500+5%$215/sqft |
Source: | ||
| 6/15/2023 | Listed for sale | $292,900+27.3%$204/sqft |
Source: | ||
| 3/7/2023 | Listing removed | -- |
Source: | ||
Public tax history
| Year | Property taxes | Tax assessment |
|---|---|---|
| 2025 | $3,469 -0.3% | $99,399 +3% |
| 2024 | $3,478 | $96,504 +15.2% |
| 2023 | -- | $83,787 +59.2% |
Find assessor info on the county website
Neighborhood: Solar Village/Mid-Unser
Nearby schools
GreatSchools rating
- 7/10Maggie Cordova Elementary SchoolGrades: K-5Distance: 1.7 mi
- 5/10Lincoln Middle SchoolGrades: 6-8Distance: 0.3 mi
- 7/10Rio Rancho High SchoolGrades: 9-12Distance: 1.2 mi
Get a cash offer in 3 minutes
Find out how much your home could sell for in as little as 3 minutes with a no-obligation cash offer.
Estimated market value$334,700
Get a cash offer in 3 minutes
Find out how much your home could sell for in as little as 3 minutes with a no-obligation cash offer.
Estimated market value
$334,700
