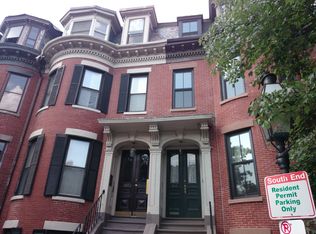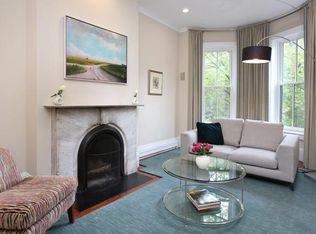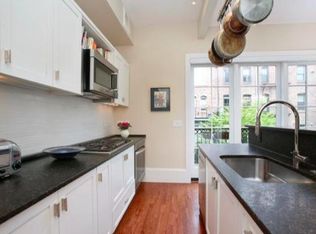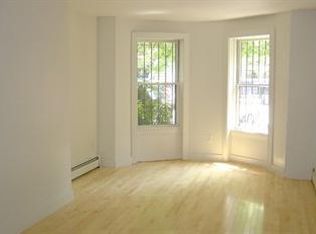Beautiful bow-front townhouse, located in the heart of the South End on one of the most highly sought after tree lined side streets. Private entrance to 4 bedroom triplex with open kitchen, dining and living room plan with a convenient half-bath. Renovated kitchen with custom cabinetry, Sub-Zero and Thermador gas cooking. Adjacent dining area looking out a wall of glass to a private balcony with natural gas grill (hard-lined). Inviting living room area with original marble mantel surrounding a natural wood-burning fireplace. Second floor master bedroom, with large walk-in closet, private den or nursery and en-suite bath with glass enclosed shower. Third floor bedroom level with two bedrooms and additional full bath. Accordion style wall provides great floor plan flexibility. Adjacent stairs lead to a private roof-deck with 360 degree views of the City. Some dogs and cats ok with permission. Heat, hot water and gas
This property is off market, which means it's not currently listed for sale or rent on Zillow. This may be different from what's available on other websites or public sources.



