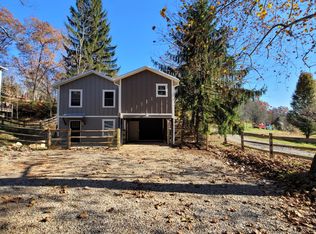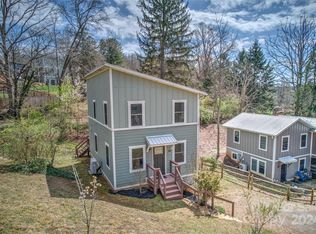Closed
$430,000
105 Annies Ridge Rd, Asheville, NC 28804
3beds
1,277sqft
Single Family Residence
Built in 2017
0.24 Acres Lot
$420,900 Zestimate®
$337/sqft
$2,255 Estimated rent
Home value
$420,900
$387,000 - $459,000
$2,255/mo
Zestimate® history
Loading...
Owner options
Explore your selling options
What's special
Stunning, modern build with plenty of natural light in beautiful Woodfin! The home features custom cabinetry in the kitchen, bamboo floors on the main level and California pine on the upper level. Open living room, kitchen & dining on main level. Large back covered deck to enjoy quiet peaceful evenings or enjoy the warmth of the fire pit in the back yard with your favorite people. Gently sloped lot with extra gravel parking area at the rear of the home.
Home is located on a friendly street, tucked away on a spacious lot. Woodfin is known for its small-town charm with access to outdoor activities like rafting and canoeing on the French Broad River. Future home of Woodfin Greenway and Blueway Project. Enjoy small town quality of life, just 10 minutes to downtown Asheville. Crawl space with 8 foot ceilings, shortens with the natural slope. Currently an active STR with permit on file from the town of Woodfin. The home is being sold Turn Key with all the furnishings included.
Zillow last checked: 8 hours ago
Listing updated: July 25, 2025 at 09:11am
Listing Provided by:
Angela Shuey angela.shuey@nestrealty.com,
Nest Realty Asheville
Bought with:
Caley Bowman
Mosaic Community Lifestyle Realty
Source: Canopy MLS as distributed by MLS GRID,MLS#: 4234798
Facts & features
Interior
Bedrooms & bathrooms
- Bedrooms: 3
- Bathrooms: 2
- Full bathrooms: 2
- Main level bedrooms: 1
Primary bedroom
- Features: Ceiling Fan(s)
- Level: Main
Bedroom s
- Level: Upper
Bedroom s
- Level: Upper
Bathroom full
- Level: Main
Bathroom full
- Level: Upper
Kitchen
- Level: Main
Laundry
- Level: Upper
Living room
- Features: Ceiling Fan(s)
- Level: Main
Heating
- Ductless
Cooling
- Ductless
Appliances
- Included: Dishwasher, Disposal, Dryer, Electric Cooktop, Electric Oven, Electric Range, Electric Water Heater, ENERGY STAR Qualified Dryer, Exhaust Fan, Exhaust Hood, Refrigerator, Washer
- Laundry: Upper Level
Features
- Flooring: Bamboo
- Doors: Sliding Doors
- Windows: Skylight(s)
- Has basement: No
- Fireplace features: Fire Pit
Interior area
- Total structure area: 1,277
- Total interior livable area: 1,277 sqft
- Finished area above ground: 1,277
- Finished area below ground: 0
Property
Parking
- Total spaces: 2
- Parking features: Keypad Entry, Parking Space(s)
- Uncovered spaces: 2
- Details: 2 open spaces facing house. 2 spaces in gravel area down below deck.
Accessibility
- Accessibility features: Two or More Access Exits
Features
- Levels: One and One Half
- Stories: 1
- Patio & porch: Balcony, Covered, Deck, Front Porch, Rear Porch
- Exterior features: Fire Pit
Lot
- Size: 0.24 Acres
- Features: Cleared, Hilly, Sloped, Wooded
Details
- Parcel number: 973022596600000
- Zoning: R-10
- Special conditions: Standard
Construction
Type & style
- Home type: SingleFamily
- Architectural style: Arts and Crafts
- Property subtype: Single Family Residence
Materials
- Hardboard Siding
- Foundation: Crawl Space
- Roof: Metal
Condition
- New construction: No
- Year built: 2017
Utilities & green energy
- Sewer: Public Sewer
- Water: City
Community & neighborhood
Security
- Security features: Security System
Location
- Region: Asheville
- Subdivision: None
Other
Other facts
- Listing terms: Cash,Conventional,FHA,VA Loan
- Road surface type: Gravel
Price history
| Date | Event | Price |
|---|---|---|
| 7/24/2025 | Sold | $430,000-3.4%$337/sqft |
Source: | ||
| 4/13/2025 | Listed for sale | $445,000-6.3%$348/sqft |
Source: | ||
| 3/18/2025 | Listing removed | $3,200$3/sqft |
Source: Zillow Rentals Report a problem | ||
| 12/5/2024 | Price change | $3,200-14.8%$3/sqft |
Source: Zillow Rentals Report a problem | ||
| 10/25/2024 | Listed for rent | $3,758$3/sqft |
Source: Zillow Rentals Report a problem | ||
Public tax history
| Year | Property taxes | Tax assessment |
|---|---|---|
| 2025 | $2,116 +2.7% | $211,800 |
| 2024 | $2,061 +4.2% | $211,800 |
| 2023 | $1,978 +1.1% | $211,800 |
Find assessor info on the county website
Neighborhood: 28804
Nearby schools
GreatSchools rating
- 3/10Woodfin ElementaryGrades: K-5Distance: 0.5 mi
- 6/10Clyde A Erwin Middle SchoolGrades: 7-8Distance: 1.8 mi
- 3/10Clyde A Erwin HighGrades: PK,9-12Distance: 2 mi
Schools provided by the listing agent
- Elementary: Woodfin/Eblen
- Middle: Clyde A Erwin
- High: Clyde A Erwin
Source: Canopy MLS as distributed by MLS GRID. This data may not be complete. We recommend contacting the local school district to confirm school assignments for this home.
Get a cash offer in 3 minutes
Find out how much your home could sell for in as little as 3 minutes with a no-obligation cash offer.
Estimated market value
$420,900
Get a cash offer in 3 minutes
Find out how much your home could sell for in as little as 3 minutes with a no-obligation cash offer.
Estimated market value
$420,900

