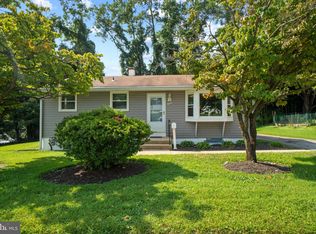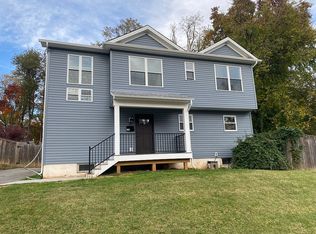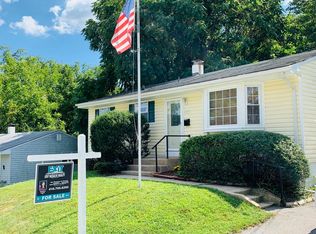Sold for $315,000
$315,000
105 Allgate Rd, Owings Mills, MD 21117
3beds
1,520sqft
Single Family Residence
Built in 1960
0.36 Acres Lot
$360,300 Zestimate®
$207/sqft
$2,553 Estimated rent
Home value
$360,300
$342,000 - $378,000
$2,553/mo
Zestimate® history
Loading...
Owner options
Explore your selling options
What's special
This Updated 3 Bedroom, 2 Bath Rancher must be seen! Enter into the Bright Living Room with Large Picture Window and Hardwood Floors which continue through most of the home. Open Concept Living continues with the Dining Room and Gourmet Kitchen. The Gourmet Kitchen features Stainless Steel Appliances, Granite Counters, 42” Cabinets, Subway Tile Backsplash, Tile Floor and Door to the Rear Patio. The Bedroom Area features 2 spacious Bedrooms plus an Updated Full Bath with Glass Enclosed, Subway Tile Shower and Tile Floor. The Finished Lower Level features a Family Room with Carpeting and Recessed Lighting, the 3rd Bedroom with attached Full Bath, that is also accessible from the Family Room. Also on this level is the Laundry Area, Storage and Utility Room with Sump Pump & Radon. The Exterior of this Home features a Level Yard with Patio, perfect for Entertaining Friends or Family. This Home must be seen!
Zillow last checked: 8 hours ago
Listing updated: March 14, 2023 at 09:13am
Listed by:
Nick Waldner 410-726-7364,
Keller Williams Realty Centre,
Listing Team: Waldner Winters Team, Co-Listing Team: Waldner Winters Team,Co-Listing Agent: Tony Amrein 410-804-7541,
Keller Williams Realty Centre
Bought with:
Maria T Munoz, 665221
Berkshire Hathaway HomeServices Homesale Realty
Source: Bright MLS,MLS#: MDBC2059356
Facts & features
Interior
Bedrooms & bathrooms
- Bedrooms: 3
- Bathrooms: 2
- Full bathrooms: 2
- Main level bathrooms: 1
- Main level bedrooms: 2
Basement
- Area: 910
Heating
- Forced Air, Natural Gas
Cooling
- Central Air, Electric
Appliances
- Included: Microwave, Dishwasher, Disposal, Dryer, Exhaust Fan, Ice Maker, Oven/Range - Gas, Refrigerator, Stainless Steel Appliance(s), Cooktop, Washer, Water Heater, Gas Water Heater
- Laundry: In Basement, Has Laundry, Hookup, Lower Level, Laundry Room
Features
- Attic, Dining Area, Entry Level Bedroom, Open Floorplan, Kitchen - Gourmet, Recessed Lighting, Bathroom - Stall Shower, Bathroom - Tub Shower, Upgraded Countertops
- Flooring: Ceramic Tile, Hardwood, Carpet, Wood
- Windows: Screens
- Basement: Connecting Stairway,Partial,Full,Finished,Heated,Improved,Interior Entry,Space For Rooms,Sump Pump
- Has fireplace: No
Interior area
- Total structure area: 1,820
- Total interior livable area: 1,520 sqft
- Finished area above ground: 910
- Finished area below ground: 610
Property
Parking
- Total spaces: 3
- Parking features: Asphalt, Driveway
- Uncovered spaces: 3
Accessibility
- Accessibility features: None
Features
- Levels: Two
- Stories: 2
- Patio & porch: Patio
- Pool features: None
Lot
- Size: 0.36 Acres
- Dimensions: 1.00 x
Details
- Additional structures: Above Grade, Below Grade
- Parcel number: 04040420080570
- Zoning: RESIDENTIAL
- Special conditions: Standard
Construction
Type & style
- Home type: SingleFamily
- Architectural style: Ranch/Rambler
- Property subtype: Single Family Residence
Materials
- Vinyl Siding
- Foundation: Other
- Roof: Composition
Condition
- Excellent
- New construction: No
- Year built: 1960
Utilities & green energy
- Sewer: Public Sewer
- Water: Public
Community & neighborhood
Location
- Region: Owings Mills
- Subdivision: Tollgate
Other
Other facts
- Listing agreement: Exclusive Right To Sell
- Ownership: Fee Simple
Price history
| Date | Event | Price |
|---|---|---|
| 3/14/2023 | Sold | $315,000+10.5%$207/sqft |
Source: | ||
| 2/14/2023 | Pending sale | $285,000$188/sqft |
Source: | ||
| 2/9/2023 | Listed for sale | $285,000+21.3%$188/sqft |
Source: | ||
| 5/25/2017 | Sold | $235,000-2.1%$155/sqft |
Source: Public Record Report a problem | ||
| 4/21/2017 | Price change | $240,000-4%$158/sqft |
Source: Save 6, Incorporated #BC9890991 Report a problem | ||
Public tax history
| Year | Property taxes | Tax assessment |
|---|---|---|
| 2025 | $4,456 +52.1% | $264,667 +9.5% |
| 2024 | $2,929 +2.4% | $241,700 +2.4% |
| 2023 | $2,861 +2.5% | $236,033 -2.3% |
Find assessor info on the county website
Neighborhood: 21117
Nearby schools
GreatSchools rating
- 7/10Owings Mills Elementary SchoolGrades: PK-5Distance: 0.7 mi
- 3/10Deer Park Middle Magnet SchoolGrades: 6-8Distance: 2.7 mi
- 2/10Owings Mills High SchoolGrades: 9-12Distance: 0.6 mi
Schools provided by the listing agent
- Elementary: Owings Mills
- Middle: Deer Park
- High: Owings Mills
- District: Baltimore County Public Schools
Source: Bright MLS. This data may not be complete. We recommend contacting the local school district to confirm school assignments for this home.
Get a cash offer in 3 minutes
Find out how much your home could sell for in as little as 3 minutes with a no-obligation cash offer.
Estimated market value$360,300
Get a cash offer in 3 minutes
Find out how much your home could sell for in as little as 3 minutes with a no-obligation cash offer.
Estimated market value
$360,300


