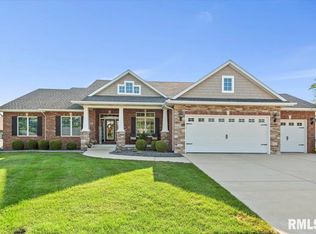Quality-built 5 bedroom Rochester ranch w/over 3700 sq ft of living space under $350k! Come see this well-appointed, open concept home - part of and near the entrance of Park Forest Place Subdivision. Architecturally interesting w/its vaulted and tray ceilings, this home offers a little bit extra. Beautiful stack-stone fireplace is flanked by patio doors on either side that lead to the covered patios. Kitchen is open to the living room and makes for ease of entertaining. Master bedroom with his & hers walk-in closets. Main floor has a zoned heating system that is digitally controlled for comfort and overall heating/cooling efficiency. Escape to the lower level where a large family rm, 2 additional bedrooms, a full bath, a home office, den and abundant storage await. There's also an area plumbed for a bar, if desired. Oversized 3 car garage.
This property is off market, which means it's not currently listed for sale or rent on Zillow. This may be different from what's available on other websites or public sources.
