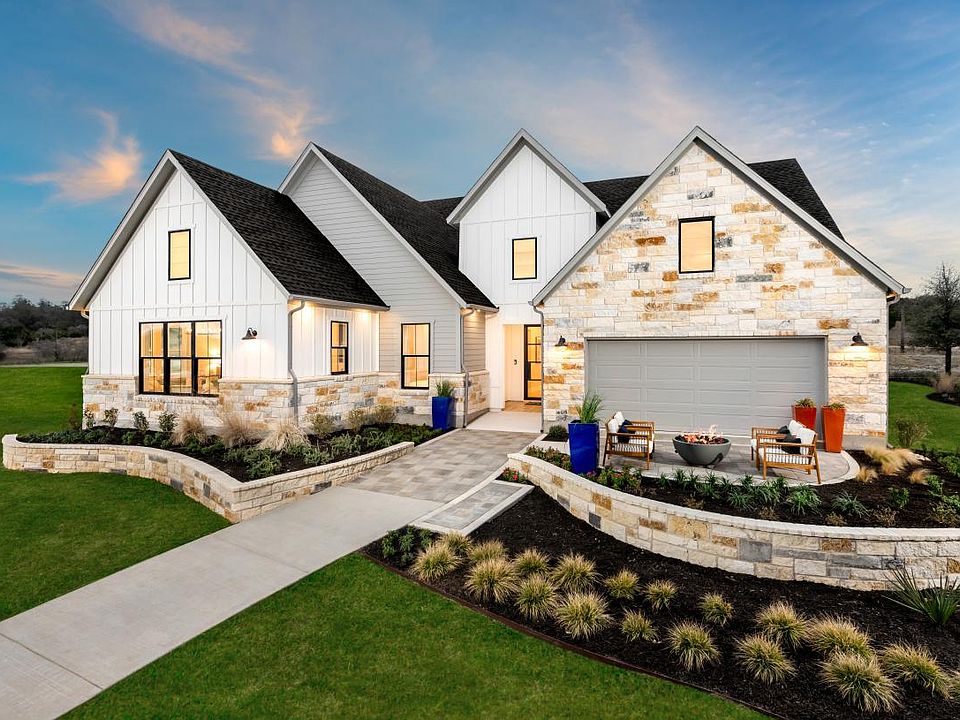MLS# 4473603 - Built by Toll Brothers, Inc. - Ready Now! ~ The Blanton Classic home features a classic brick exterior and covered front porch entry. Two spacious bedrooms and shared hall bath are located at the front of the home. The home office is enhanced with a tray ceiling and is secluded for privacy. The open great room boasts a gorgeous cathedral ceiling that extends into the kitchen, creating an open feel. A beautiful gas fireplace adds ambiance to any occasion. Two multi-stacked doors open to the covered patio elevating your entertaining to the outdoors. The chef-inspired kitchen includes a center island, tons of counter space, a generous walk-in pantry and casual dining area that joins the kitchen and great room. The primary bedroom suite has a decorative tray ceiling and full bath with dual vanities, walk-in shower with seat and sizable walk-in closet. Additional highlights include a convenient work space in the kitchen, large covered patio, and 2-car garage.
Pending
$709,000
105 Alava Way, Liberty Hill, TX 78642
3beds
2,825sqft
Single Family Residence
Built in 2024
0.27 Acres Lot
$-- Zestimate®
$251/sqft
$249/mo HOA
What's special
Gas fireplaceCovered patioClassic brick exteriorSizable walk-in closetCovered front porchChef-inspired kitchenDual vanities
- 500 days
- on Zillow |
- 72 |
- 2 |
Zillow last checked: 7 hours ago
Listing updated: June 23, 2025 at 01:27pm
Listed by:
Ben Caballero (888) 872-6006,
HomesUSA.com (888) 872-6006
Source: Unlock MLS,MLS#: 4473603
Travel times
Facts & features
Interior
Bedrooms & bathrooms
- Bedrooms: 3
- Bathrooms: 4
- Full bathrooms: 3
- 1/2 bathrooms: 1
- Main level bedrooms: 3
Primary bedroom
- Features: High Ceilings, Recessed Lighting, Tray Ceiling(s), Walk-In Closet(s), Wired for Data
- Level: Main
Primary bathroom
- Features: Quartz Counters, Double Vanity, Soaking Tub, Separate Shower
- Level: Main
Bonus room
- Level: First
Kitchen
- Features: Kitchn - Breakfast Area, Quartz Counters, Dining Area, Pantry, Recessed Lighting, Vaulted Ceiling(s)
- Level: Main
Laundry
- Features: Electric Dryer Hookup, Washer Hookup
- Level: Main
Heating
- Central, Zoned
Cooling
- Central Air, Zoned
Appliances
- Included: Built-In Electric Oven, Dishwasher, Disposal, Gas Cooktop, Microwave, Self Cleaning Oven, Stainless Steel Appliance(s), Tankless Water Heater
Features
- Ceiling Fan(s), Beamed Ceilings, High Ceilings, Tray Ceiling(s), Vaulted Ceiling(s), Entrance Foyer, Open Floorplan, Pantry, Primary Bedroom on Main, Smart Home, Walk-In Closet(s), Wired for Data
- Flooring: Wood
- Windows: ENERGY STAR Qualified Windows
- Number of fireplaces: 1
- Fireplace features: Gas
Interior area
- Total interior livable area: 2,825 sqft
Property
Parking
- Total spaces: 3
- Parking features: Attached, Garage Door Opener
- Attached garage spaces: 3
Accessibility
- Accessibility features: None
Features
- Levels: One
- Stories: 1
- Patio & porch: Covered
- Exterior features: None
- Pool features: None
- Fencing: Wrought Iron
- Has view: Yes
- View description: None
- Waterfront features: None
Lot
- Size: 0.27 Acres
- Features: Corner Lot, Interior Lot
Details
- Additional structures: None
- Parcel number: 1546332A3A0013
- Special conditions: Standard
Construction
Type & style
- Home type: SingleFamily
- Property subtype: Single Family Residence
Materials
- Foundation: Slab
- Roof: Composition
Condition
- New Construction
- New construction: Yes
- Year built: 2024
Details
- Builder name: Toll Brothers, Inc.
Utilities & green energy
- Sewer: Public Sewer
- Water: Public
- Utilities for property: Cable Available, Electricity Available, Internet-Cable, Underground Utilities
Community & HOA
Community
- Features: Clubhouse, Common Grounds, Fitness Center, High Speed Internet, Park, Pool, Sidewalks, Sport Court(s)/Facility, Street Lights, Underground Utilities
- Senior community: Yes
- Subdivision: Regency at Santa Rita Ranch - Orchard Collection
HOA
- Has HOA: Yes
- Services included: Common Area Maintenance
- HOA fee: $249 monthly
- HOA name: NMI
Location
- Region: Liberty Hill
Financial & listing details
- Price per square foot: $251/sqft
- Date on market: 2/23/2024
- Listing terms: Cash,Conventional,FHA,VA Loan
- Electric utility on property: Yes
About the community
ClubhouseViews
The Orchard Collection within Regency at Santa Rita Ranch offers five exceptional home designs ranging from 2,693 to 3,568+ sq. ft. on 70-foot home sites. Homes in this luxury 55+ community located in Liberty Hill, TX, near Austin, include 3 4 bedrooms, 3-car garages, and open floor plans. Enjoy private, resort-style living at its best as you pursue your passions, develop lasting friendships, and explore new territory. This fun-filled, active-adult community offers everything from contemporary home designs to incredible amenities. Both practical and sophisticated, the luxury homes here showcase convenient single-level living designed specifically for adults over age 55. Regency at Santa Rita Ranch was awarded Best 55+ Community by the Home Builders Association of Greater Austin. The Santa Rita Ranch master plan community was twice awarded Best Amenities and twice awarded Lifestyle Program of the Year by the Home Builders Association of Greater Austin, four times awarded Community of the Year by the Austin Business Journal and the Home Builders Association of Greater Austin, and many more! Discover what makes Regency at Santa Rita Ranch an award-winning community. Home price does not include any home site premium.

220 Flower Valley Pkwy, Liberty Hill, TX 78642
Source: Toll Brothers Inc.
