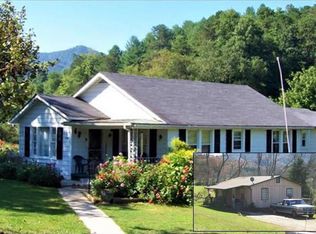Sold for $315,000 on 06/16/25
$315,000
105 Airport Rd, Franklin, NC 28734
3beds
--sqft
Residential
Built in 1979
0.52 Acres Lot
$319,000 Zestimate®
$--/sqft
$1,904 Estimated rent
Home value
$319,000
$258,000 - $396,000
$1,904/mo
Zestimate® history
Loading...
Owner options
Explore your selling options
What's special
Brimming with charm and nestled on a 0.52-acre lot, this beautifully maintained 3-bed, 2-bath home offers the perfect blend of comfort, style, and practicality— just five minutes from Downtown Franklin! A welcoming covered porch invites you inside, where you'll find an open-concept layout and ease of main-level-living. The updated kitchen is a highlight featuring stainless steel appliances, plenty of storage, and a seamless flow into the dining and living areas— ideal for entertaining! The spacious primary bedroom is complete with a walk-in closet and en-suite bath. A second bedroom is tucked off the dining room, along with a second full bath accessible from the open living room. The third bedroom currently functions as a versatile storage area. A detached two-car garage adds everyday convenience, while the powered backyard shed provides a perfect space for hobbies, tools, or additional storage. As a unique bonus, a camper with a surrounding deck expands your options for a guest space or outdoor living! Enjoy easy paved access, a spacious circular driveway, and ample parking— often a rarity in the mountains!
Zillow last checked: 8 hours ago
Listing updated: June 16, 2025 at 02:49pm
Listed by:
Katelyn Vanderwoude,
Re/Max Elite Realty
Bought with:
Candy Wood, 339220
Keller Williams Great Smokies - Sylva
Source: Carolina Smokies MLS,MLS#: 26040753
Facts & features
Interior
Bedrooms & bathrooms
- Bedrooms: 3
- Bathrooms: 2
- Full bathrooms: 2
Primary bedroom
- Level: First
- Area: 130.56
- Dimensions: 13.6 x 9.6
Bedroom 2
- Level: First
- Area: 128.64
- Dimensions: 13.4 x 9.6
Bedroom 3
- Level: First
- Area: 121.18
- Dimensions: 16.6 x 7.3
Dining room
- Level: First
- Area: 146.64
- Dimensions: 14.1 x 10.4
Kitchen
- Level: First
- Area: 153.44
- Dimensions: 13.7 x 11.2
Living room
- Level: First
- Area: 275.37
- Dimensions: 20.1 x 13.7
Heating
- Forced Air, Heat Pump
Cooling
- Central Electric, Heat Pump
Appliances
- Included: Dishwasher, Microwave, Gas Oven/Range, Refrigerator, Electric Water Heater
- Laundry: First Level
Features
- Breakfast Bar, Ceiling Fan(s), Country Kitchen, Kitchen/Dining Room, Living/Dining Room, Main Level Living, Primary w/Ensuite, Primary on Main Level, Open Floorplan, Walk-In Closet(s)
- Flooring: Vinyl, Ceramic Tile
- Doors: Doors-Insulated
- Basement: Crawl Space
- Attic: Access Only
- Has fireplace: Yes
- Fireplace features: Gas Log
Interior area
- Living area range: 1201-1400 Square Feet
Property
Parking
- Parking features: Garage-Double Detached, Garage Door Opener
- Garage spaces: 2
Features
- Patio & porch: Porch
Lot
- Size: 0.52 Acres
- Features: Allow RVs, Level Yard, Open Lot, Rolling, Unrestricted
- Residential vegetation: Partially Wooded
Details
- Additional structures: Storage Building/Shed
- Parcel number: 6586516395
Construction
Type & style
- Home type: SingleFamily
- Architectural style: Traditional
- Property subtype: Residential
Materials
- Wood Siding
- Roof: Composition
Condition
- Year built: 1979
Utilities & green energy
- Sewer: Septic Tank
- Water: Well
- Utilities for property: Cell Service Available
Community & neighborhood
Location
- Region: Franklin
Other
Other facts
- Listing terms: Cash,Conventional,USDA Loan,FHA,VA Loan
- Road surface type: Paved
Price history
| Date | Event | Price |
|---|---|---|
| 6/16/2025 | Sold | $315,000+0% |
Source: Carolina Smokies MLS #26040753 Report a problem | ||
| 5/12/2025 | Contingent | $314,900 |
Source: Carolina Smokies MLS #26040753 Report a problem | ||
| 5/1/2025 | Listed for sale | $314,900+2149.3% |
Source: Carolina Smokies MLS #26040753 Report a problem | ||
| 3/22/2024 | Sold | $14,000-94.7% |
Source: Public Record Report a problem | ||
| 12/2/2022 | Sold | $265,000-7% |
Source: Carolina Smokies MLS #26029199 Report a problem | ||
Public tax history
| Year | Property taxes | Tax assessment |
|---|---|---|
| 2024 | $987 +6.1% | $254,870 |
| 2023 | $930 +12.4% | $254,870 +66.6% |
| 2022 | $827 +81.3% | $153,000 +25.8% |
Find assessor info on the county website
Neighborhood: 28734
Nearby schools
GreatSchools rating
- 8/10Iotla ElementaryGrades: PK-4Distance: 1.3 mi
- 6/10Macon Middle SchoolGrades: 7-8Distance: 4.3 mi
- 6/10Franklin HighGrades: 9-12Distance: 2.7 mi

Get pre-qualified for a loan
At Zillow Home Loans, we can pre-qualify you in as little as 5 minutes with no impact to your credit score.An equal housing lender. NMLS #10287.
