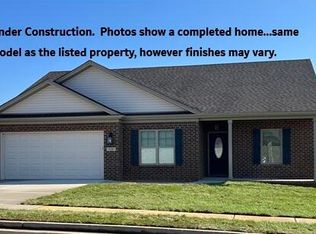Sold for $362,900 on 08/08/25
$362,900
105 Aetna, Georgetown, KY 40324
3beds
1,584sqft
Single Family Residence
Built in 2025
0.26 Acres Lot
$364,400 Zestimate®
$229/sqft
$-- Estimated rent
Home value
$364,400
$328,000 - $404,000
Not available
Zestimate® history
Loading...
Owner options
Explore your selling options
What's special
New home under construction. The new ''Ash'' model, built by New Haven Homes. Ranch style home, split-bedroom, open floor plan. Fine quality construction and workmanship; awesome standard features and extra upgraded finishes.
New Haven Homes is now building in this new phase of Pleasant Valley. Additional lot and floor plan options available.
Zillow last checked: 8 hours ago
Listing updated: September 07, 2025 at 10:17pm
Listed by:
Carol A Randolph 859-396-7850,
Aloha Bluegrass Realty & Auction
Bought with:
Juanita Allen, 194787
RE/MAX Elite Lexington
Source: Imagine MLS,MLS#: 25004027
Facts & features
Interior
Bedrooms & bathrooms
- Bedrooms: 3
- Bathrooms: 2
- Full bathrooms: 2
Primary bedroom
- Level: First
Bedroom 1
- Level: First
Bedroom 2
- Level: First
Bathroom 1
- Description: Full Bath
- Level: First
Bathroom 2
- Description: Full Bath
- Level: First
Dining room
- Level: First
Dining room
- Level: First
Family room
- Level: First
Family room
- Level: First
Kitchen
- Level: First
Utility room
- Level: First
Heating
- Electric, Heat Pump
Cooling
- Electric, Heat Pump
Appliances
- Included: Disposal, Dishwasher, Microwave
- Laundry: Electric Dryer Hookup, Main Level, Washer Hookup
Features
- Breakfast Bar, Eat-in Kitchen, Master Downstairs, Walk-In Closet(s), Ceiling Fan(s)
- Flooring: Carpet, Tile, Vinyl
- Windows: Screens
- Has basement: No
- Has fireplace: No
Interior area
- Total structure area: 1,584
- Total interior livable area: 1,584 sqft
- Finished area above ground: 1,584
- Finished area below ground: 0
Property
Parking
- Total spaces: 2
- Parking features: Attached Garage, Driveway, Garage Door Opener, Garage Faces Front
- Garage spaces: 2
- Has uncovered spaces: Yes
Features
- Levels: One
- Patio & porch: Patio, Porch
- Has view: Yes
- View description: Neighborhood
Lot
- Size: 0.26 Acres
Details
- Parcel number: 20710013.091
Construction
Type & style
- Home type: SingleFamily
- Architectural style: Craftsman
- Property subtype: Single Family Residence
Materials
- Brick Veneer, Vinyl Siding
- Foundation: Slab
- Roof: Dimensional Style,Shingle
Condition
- New Construction
- New construction: Yes
- Year built: 2025
Details
- Warranty included: Yes
Utilities & green energy
- Sewer: Public Sewer
- Water: Public
- Utilities for property: Electricity Connected, Sewer Connected, Water Connected
Community & neighborhood
Location
- Region: Georgetown
- Subdivision: Pleasant Valley
Price history
| Date | Event | Price |
|---|---|---|
| 8/8/2025 | Sold | $362,900-0.5%$229/sqft |
Source: | ||
| 6/23/2025 | Pending sale | $364,900$230/sqft |
Source: | ||
| 4/25/2025 | Price change | $364,900+2.8%$230/sqft |
Source: | ||
| 3/5/2025 | Listed for sale | $354,900$224/sqft |
Source: | ||
Public tax history
Tax history is unavailable.
Neighborhood: 40324
Nearby schools
GreatSchools rating
- 8/10Eastern Elementary SchoolGrades: K-5Distance: 2.3 mi
- 6/10Royal Spring Middle SchoolGrades: 6-8Distance: 2.8 mi
- 6/10Scott County High SchoolGrades: 9-12Distance: 3.7 mi
Schools provided by the listing agent
- Elementary: Eastern
- Middle: Royal Spring
- High: Scott Co
Source: Imagine MLS. This data may not be complete. We recommend contacting the local school district to confirm school assignments for this home.

Get pre-qualified for a loan
At Zillow Home Loans, we can pre-qualify you in as little as 5 minutes with no impact to your credit score.An equal housing lender. NMLS #10287.
