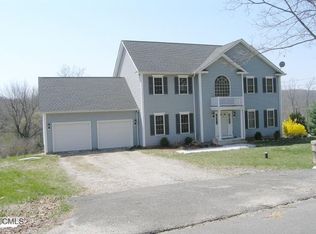Sold for $375,000 on 03/18/24
$375,000
105 Academy Hill Road, Derby, CT 06418
3beds
1,536sqft
Single Family Residence
Built in 1956
0.44 Acres Lot
$412,700 Zestimate®
$244/sqft
$3,239 Estimated rent
Home value
$412,700
$392,000 - $433,000
$3,239/mo
Zestimate® history
Loading...
Owner options
Explore your selling options
What's special
Introducing 105 Academy Hill Road, Derby CT – a charming three-bedroom, two-bathroom ranch with breathtaking views of the reservoirs at Frank P. Witek Memorial Park. Enjoy the beauty of nature with park trails just steps away. Inside, a bright kitchen welcomes you, and the living den, currently a master bedroom, provides three additional bedrooms for your family. The property boasts a pool with a connecting deck, creating a perfect space for relaxation and entertainment. With almost half an acre of land, there's ample room for outdoor activities. The finished basement adds extra space, offering flexibility for various activities. This property provides comfortable living, outdoor enjoyment, and a fantastic location at a compelling price.
Zillow last checked: 8 hours ago
Listing updated: April 18, 2024 at 10:19am
Listed by:
The Reid Team at Keller Williams Realty,
Christopher Reid 203-400-0841,
Keller Williams Realty 203-429-4020
Bought with:
Christopher Reid, RES.0806309
Keller Williams Realty
Co-Buyer Agent: Rafael Monegro
Keller Williams Realty
Source: Smart MLS,MLS#: 170619410
Facts & features
Interior
Bedrooms & bathrooms
- Bedrooms: 3
- Bathrooms: 2
- Full bathrooms: 1
- 1/2 bathrooms: 1
Primary bedroom
- Level: Main
Bedroom
- Level: Main
Bedroom
- Level: Main
Great room
- Features: High Ceilings
- Level: Main
Kitchen
- Level: Main
Living room
- Level: Main
Office
- Level: Main
Rec play room
- Level: Lower
Heating
- Baseboard, Forced Air, Natural Gas
Cooling
- Ceiling Fan(s), Central Air
Appliances
- Included: Oven/Range, Microwave, Refrigerator, Dishwasher, Water Heater
- Laundry: Lower Level
Features
- Basement: Full
- Attic: Pull Down Stairs
- Has fireplace: No
Interior area
- Total structure area: 1,536
- Total interior livable area: 1,536 sqft
- Finished area above ground: 1,536
Property
Parking
- Total spaces: 6
- Parking features: Paved, Off Street
Features
- Has private pool: Yes
- Pool features: Above Ground
- Fencing: Partial
- Waterfront features: Walk to Water
Lot
- Size: 0.44 Acres
- Features: Cleared
Details
- Parcel number: 1093547
- Zoning: R-3
Construction
Type & style
- Home type: SingleFamily
- Architectural style: Ranch
- Property subtype: Single Family Residence
Materials
- Aluminum Siding
- Foundation: Block, Concrete Perimeter
- Roof: Shingle
Condition
- New construction: No
- Year built: 1956
Utilities & green energy
- Sewer: Public Sewer
- Water: Public, Well
Community & neighborhood
Community
- Community features: Lake, Park, Public Rec Facilities, Near Public Transport
Location
- Region: Derby
- Subdivision: Sentinel Hill
Price history
| Date | Event | Price |
|---|---|---|
| 3/18/2024 | Sold | $375,000$244/sqft |
Source: | ||
| 1/23/2024 | Pending sale | $375,000$244/sqft |
Source: | ||
| 1/22/2024 | Listed for sale | $375,000+52.4%$244/sqft |
Source: | ||
| 5/6/2020 | Sold | $246,000-1.6%$160/sqft |
Source: | ||
| 3/31/2020 | Pending sale | $249,989$163/sqft |
Source: Berkshire Hathaway HomeServices New England Properties #170280854 Report a problem | ||
Public tax history
| Year | Property taxes | Tax assessment |
|---|---|---|
| 2025 | $5,918 | $136,990 |
| 2024 | $5,918 +11.9% | $136,990 |
| 2023 | $5,288 | $136,990 |
Find assessor info on the county website
Neighborhood: 06418
Nearby schools
GreatSchools rating
- 3/10Bradley SchoolGrades: K-5Distance: 0.6 mi
- 4/10Derby Middle SchoolGrades: 6-8Distance: 1.6 mi
- 1/10Derby High SchoolGrades: 9-12Distance: 1.5 mi

Get pre-qualified for a loan
At Zillow Home Loans, we can pre-qualify you in as little as 5 minutes with no impact to your credit score.An equal housing lender. NMLS #10287.
Sell for more on Zillow
Get a free Zillow Showcase℠ listing and you could sell for .
$412,700
2% more+ $8,254
With Zillow Showcase(estimated)
$420,954