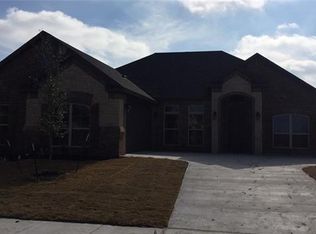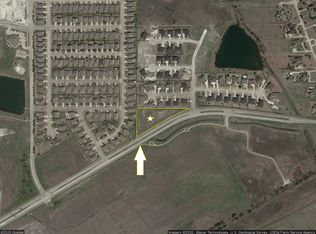Sold on 09/18/25
Price Unknown
105 Abbey Rd, Waxahachie, TX 75165
3beds
1,984sqft
Single Family Residence
Built in 2015
9,600.62 Square Feet Lot
$374,400 Zestimate®
$--/sqft
$2,399 Estimated rent
Home value
$374,400
$348,000 - $401,000
$2,399/mo
Zestimate® history
Loading...
Owner options
Explore your selling options
What's special
Welcome to this beautifully maintained 3-bedroom, 2-bath home situated on a spacious 0.220-acre lot in one of Waxahachie’s most desirable neighborhoods. From the moment you arrive, the curb appeal stuns with a striking brick-and-stone elevation, meticulous landscaping, and a welcoming covered entry.
Step inside to discover a thoughtfully designed layout featuring warm wood flooring, crown molding, and an abundance of natural light. The dedicated home office is perfect for remote work or a quiet retreat. The open-concept living area centers around a cozy stone fireplace, creating an ideal space for relaxing or entertaining guests.
The heart of the home is the gourmet kitchen, complete with granite countertops, custom cabinetry, stainless steel appliances, a stone-front island, and stunning dual chandeliers that add a touch of luxury. The adjacent dining area offers peaceful backyard views and access to the covered patio—ideal for morning coffee or evening grilling.
The private primary suite is a true retreat, featuring a tray ceiling, oversized windows, and a luxurious en-suite bath with dual vanities, granite countertops, a soaking tub, and a separate shower. Two additional bedrooms are generously sized and share a full bath with upgraded tile finishes.
Out back, enjoy the large fenced yard with ample space for play, pets, or even a future pool. Additional highlights include a full-size utility room, a two-car garage, and close proximity to shopping, dining, and top-rated schools.
Don't miss your chance to own this stunning home that perfectly blends comfort, style, and function in the heart of Waxahachie!
Zillow last checked: 8 hours ago
Listing updated: September 24, 2025 at 12:47pm
Listed by:
Leslie Majors 0521444 972-905-6333,
Legacy Realty Group 972-905-6333
Bought with:
Greg Emery
Emery Realty, LLC
Source: NTREIS,MLS#: 20896761
Facts & features
Interior
Bedrooms & bathrooms
- Bedrooms: 3
- Bathrooms: 2
- Full bathrooms: 2
Primary bedroom
- Features: Dual Sinks, Double Vanity, Garden Tub/Roman Tub, Walk-In Closet(s)
- Level: First
- Dimensions: 14 x 19
Bedroom
- Features: Split Bedrooms, Walk-In Closet(s)
- Level: First
- Dimensions: 12 x 12
Bedroom
- Features: Split Bedrooms, Walk-In Closet(s)
- Level: First
- Dimensions: 12 x 12
Primary bathroom
- Level: First
- Dimensions: 0 x 0
Breakfast room nook
- Level: First
- Dimensions: 10 x 9
Kitchen
- Features: Built-in Features, Kitchen Island, Stone Counters, Solid Surface Counters, Walk-In Pantry
- Level: First
- Dimensions: 10 x 15
Living room
- Level: First
- Dimensions: 0 x 0
Office
- Level: First
- Dimensions: 12 x 11
Utility room
- Features: Built-in Features
- Level: First
- Dimensions: 10 x 6
Heating
- Central, Electric
Cooling
- Central Air, Ceiling Fan(s), Electric
Appliances
- Included: Dishwasher, Electric Cooktop, Electric Oven, Disposal, Microwave
Features
- Decorative/Designer Lighting Fixtures, High Speed Internet, Kitchen Island, Cable TV
- Flooring: Carpet, Ceramic Tile, Wood
- Has basement: No
- Number of fireplaces: 1
- Fireplace features: Decorative, Masonry, Stone, Wood Burning
Interior area
- Total interior livable area: 1,984 sqft
Property
Parking
- Total spaces: 2
- Parking features: Door-Single, Driveway, Garage Faces Side
- Attached garage spaces: 2
- Has uncovered spaces: Yes
Features
- Levels: One
- Stories: 1
- Patio & porch: Rear Porch, Covered, Front Porch
- Exterior features: Rain Gutters
- Pool features: None
- Fencing: Wood
Lot
- Size: 9,600 sqft
Details
- Parcel number: 233890
Construction
Type & style
- Home type: SingleFamily
- Architectural style: Traditional,Detached
- Property subtype: Single Family Residence
Materials
- Brick, Rock, Stone
- Foundation: Slab
- Roof: Composition
Condition
- Year built: 2015
Utilities & green energy
- Sewer: Public Sewer
- Water: Public
- Utilities for property: Sewer Available, Water Available, Cable Available
Community & neighborhood
Security
- Security features: Security System
Location
- Region: Waxahachie
- Subdivision: Willow Spgs Ph 1 Sec I
Other
Other facts
- Listing terms: Cash,Conventional,FHA,VA Loan
Price history
| Date | Event | Price |
|---|---|---|
| 9/18/2025 | Sold | -- |
Source: NTREIS #20896761 Report a problem | ||
| 8/22/2025 | Contingent | $380,000$192/sqft |
Source: NTREIS #20896761 Report a problem | ||
| 7/19/2025 | Price change | $380,000-4.8%$192/sqft |
Source: NTREIS #20896761 Report a problem | ||
| 6/3/2025 | Price change | $399,000-2.7%$201/sqft |
Source: NTREIS #20896761 Report a problem | ||
| 5/9/2025 | Price change | $410,000-1.2%$207/sqft |
Source: NTREIS #20896761 Report a problem | ||
Public tax history
| Year | Property taxes | Tax assessment |
|---|---|---|
| 2025 | -- | $391,827 +2.8% |
| 2024 | $6,554 +11.2% | $380,985 +10% |
| 2023 | $5,895 -10% | $346,350 +10% |
Find assessor info on the county website
Neighborhood: 75165
Nearby schools
GreatSchools rating
- 7/10Margaret L Felty Elementary SchoolGrades: K-5Distance: 0.6 mi
- 4/10Robbie E Howard J HGrades: 6-8Distance: 0.6 mi
- 5/10Waxahachie High SchoolGrades: 8-12Distance: 5.3 mi
Schools provided by the listing agent
- Elementary: Margaret Felty
- High: Waxahachie
- District: Waxahachie ISD
Source: NTREIS. This data may not be complete. We recommend contacting the local school district to confirm school assignments for this home.
Get a cash offer in 3 minutes
Find out how much your home could sell for in as little as 3 minutes with a no-obligation cash offer.
Estimated market value
$374,400
Get a cash offer in 3 minutes
Find out how much your home could sell for in as little as 3 minutes with a no-obligation cash offer.
Estimated market value
$374,400

