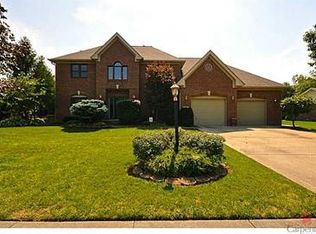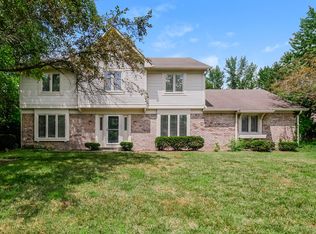Sold
$525,000
105 Abbey Rd, Noblesville, IN 46060
3beds
3,282sqft
Residential, Single Family Residence
Built in 1995
0.51 Acres Lot
$524,700 Zestimate®
$160/sqft
$2,854 Estimated rent
Home value
$524,700
$498,000 - $556,000
$2,854/mo
Zestimate® history
Loading...
Owner options
Explore your selling options
What's special
Beautiful 3 BR, 3 FBA Open Concept home. Bright and Beautiful home on the water. Kitchen opens to Great Room with Beautiful Full Wall Built Ins. Kitchen with Farm House Sink, Center Island/Breakfast Bar with gas top stove and built in microwave. Double Oven for ease of Holiday baking and entertaining. Pantry with slide out shelving for ease of organization. Coffee Bar/ Butlers Pantry for ease of entertaining flow. MBR w/ MBA with whirlpool tub, stand alone shower and dual sinks. MBR boasts of W/I Closet. Basement has a room for work out room/play room and full bath. Laundry room and mechanical room in basement along with Family Room w/ Fireplace/game area and beautiful custom built bar with bar sink. Patio w/ Pergola off of Breakfast Room. Additional Pergola/Firepit area with seating overlooking pond. View of Pond from Beautiful Back Yard is a gift while drinking morning coffee or entertaining friends. A Backyard Oasis at its Best! This neighborhood HOA provides 2 neighborhood pools, tennis courts, basketball courts, pickle ball courts and playground. Welcome Home!!
Zillow last checked: 8 hours ago
Listing updated: September 17, 2025 at 03:10pm
Listing Provided by:
Bruce Richardson 317-507-3285,
Bruce Richardson Realty, LLC
Bought with:
Lisa Stokes
CENTURY 21 Scheetz
Source: MIBOR as distributed by MLS GRID,MLS#: 22056540
Facts & features
Interior
Bedrooms & bathrooms
- Bedrooms: 3
- Bathrooms: 3
- Full bathrooms: 3
- Main level bathrooms: 2
- Main level bedrooms: 3
Primary bedroom
- Level: Main
- Area: 216 Square Feet
- Dimensions: 12x18
Bedroom 2
- Level: Main
- Area: 120 Square Feet
- Dimensions: 10x12
Bedroom 3
- Level: Main
- Area: 120 Square Feet
- Dimensions: 10x12
Great room
- Level: Main
- Area: 432 Square Feet
- Dimensions: 24x18
Kitchen
- Level: Main
- Area: 130 Square Feet
- Dimensions: 10x13
Heating
- Natural Gas
Cooling
- Central Air
Appliances
- Included: Gas Cooktop, Dishwasher, Disposal, Gas Water Heater, Microwave, Double Oven, Refrigerator, Water Softener Owned
- Laundry: In Basement
Features
- Attic Access, Double Vanity, Breakfast Bar, Built-in Features, Vaulted Ceiling(s), Kitchen Island, Entrance Foyer, Ceiling Fan(s), Hardwood Floors, Eat-in Kitchen, Pantry, Wired for Sound, Walk-In Closet(s)
- Flooring: Hardwood
- Basement: Ceiling - 9+ feet,Daylight,Finished,Finished Ceiling,Finished Walls,Full,Storage Space
- Attic: Access Only
- Number of fireplaces: 2
- Fireplace features: Basement, Family Room, Gas Log, Great Room
Interior area
- Total structure area: 3,282
- Total interior livable area: 3,282 sqft
- Finished area below ground: 1,641
Property
Parking
- Total spaces: 3
- Parking features: Attached
- Attached garage spaces: 3
Features
- Levels: One
- Stories: 1
- Patio & porch: Covered, Patio
- Exterior features: Lighting, Fire Pit, Sprinkler System
- Has view: Yes
- View description: Pond, Water
- Has water view: Yes
- Water view: Pond,Water
- Waterfront features: Pond, Water View, Waterfront
Lot
- Size: 0.51 Acres
- Features: Corner Lot, Curbs, Sidewalks, Storm Sewer, Street Lights, Suburb, Mature Trees, Trees-Small (Under 20 Ft)
Details
- Additional structures: Gazebo
- Parcel number: 291107403022000013
- Horse amenities: None
Construction
Type & style
- Home type: SingleFamily
- Architectural style: Ranch
- Property subtype: Residential, Single Family Residence
Materials
- Brick
- Foundation: Concrete Perimeter
Condition
- New construction: No
- Year built: 1995
Utilities & green energy
- Electric: 200+ Amp Service
- Water: Public
- Utilities for property: Electricity Connected
Community & neighborhood
Security
- Security features: Security System, Security System Owned, Smoke Detector(s)
Location
- Region: Noblesville
- Subdivision: Wellington Northeast
HOA & financial
HOA
- Has HOA: Yes
- HOA fee: $850 annually
- Amenities included: Maintenance, Park, Playground, Tennis Court(s)
- Services included: Association Home Owners, Entrance Common, Maintenance, ParkPlayground, Tennis Court(s)
- Association phone: 317-713-1234
Price history
| Date | Event | Price |
|---|---|---|
| 9/15/2025 | Sold | $525,000$160/sqft |
Source: | ||
| 8/15/2025 | Pending sale | $525,000$160/sqft |
Source: | ||
| 8/13/2025 | Listed for sale | $525,000$160/sqft |
Source: | ||
Public tax history
| Year | Property taxes | Tax assessment |
|---|---|---|
| 2024 | $4,748 +12% | $396,900 +4% |
| 2023 | $4,240 +13.1% | $381,500 +15.7% |
| 2022 | $3,748 +2.8% | $329,700 +12.4% |
Find assessor info on the county website
Neighborhood: 46060
Nearby schools
GreatSchools rating
- 7/10Stony Creek Elementary SchoolGrades: PK-5Distance: 0.9 mi
- 7/10Noblesville Middle SchoolGrades: 6-8Distance: 2.6 mi
- 10/10Noblesville High SchoolGrades: 9-12Distance: 2.5 mi
Schools provided by the listing agent
- Elementary: Stony Creek Elementary School
- Middle: Noblesville East Middle School
- High: Noblesville High School
Source: MIBOR as distributed by MLS GRID. This data may not be complete. We recommend contacting the local school district to confirm school assignments for this home.
Get a cash offer in 3 minutes
Find out how much your home could sell for in as little as 3 minutes with a no-obligation cash offer.
Estimated market value$524,700
Get a cash offer in 3 minutes
Find out how much your home could sell for in as little as 3 minutes with a no-obligation cash offer.
Estimated market value
$524,700

