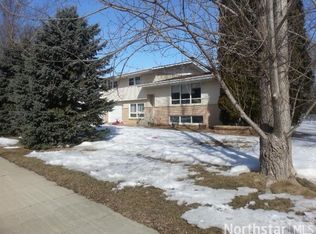Closed
$440,000
105 6th St W, Jordan, MN 55352
5beds
3,336sqft
Single Family Residence
Built in 1972
0.41 Acres Lot
$454,700 Zestimate®
$132/sqft
$2,670 Estimated rent
Home value
$454,700
$418,000 - $496,000
$2,670/mo
Zestimate® history
Loading...
Owner options
Explore your selling options
What's special
Located on a beautiful double lot in Jordan, this immaculately updated home features an open floor plan. Abundant updates throughout including a new roof, gutters, paint and flooring, completely redone kitchen, family room, master suite including a private master bath with a custom walk in shower with 4 shower heads! Downstairs you'll find a room for your home gym, 2 bedrooms and a large family room. So many great things to experience!
Zillow last checked: 8 hours ago
Listing updated: March 14, 2025 at 07:43am
Listed by:
Jerod M. Guida 651-346-8730,
Prandium Group Real Estate
Bought with:
Michael Boege
Coldwell Banker Realty
Source: NorthstarMLS as distributed by MLS GRID,MLS#: 6652598
Facts & features
Interior
Bedrooms & bathrooms
- Bedrooms: 5
- Bathrooms: 3
- Full bathrooms: 2
- 3/4 bathrooms: 1
Bedroom 1
- Level: Upper
- Area: 156 Square Feet
- Dimensions: 13x12
Bedroom 2
- Level: Upper
- Area: 132 Square Feet
- Dimensions: 12x11
Bedroom 3
- Level: Upper
- Area: 120 Square Feet
- Dimensions: 12x10
Bedroom 4
- Level: Lower
- Area: 168 Square Feet
- Dimensions: 14x12
Bedroom 5
- Level: Lower
- Area: 130 Square Feet
- Dimensions: 13x10
Other
- Level: Lower
- Area: 384 Square Feet
- Dimensions: 32x12
Dining room
- Level: Upper
- Area: 247 Square Feet
- Dimensions: 19x13
Family room
- Level: Lower
- Area: 351 Square Feet
- Dimensions: 27x13
Kitchen
- Level: Upper
- Area: 208 Square Feet
- Dimensions: 16x13
Laundry
- Level: Upper
- Area: 91 Square Feet
- Dimensions: 13x7
Living room
- Level: Upper
- Area: 208 Square Feet
- Dimensions: 16x13
Heating
- Forced Air
Cooling
- Central Air
Appliances
- Included: Dishwasher, Dryer, Gas Water Heater, Microwave, Range, Refrigerator, Washer
Features
- Basement: Daylight,Finished,Full
- Has fireplace: No
Interior area
- Total structure area: 3,336
- Total interior livable area: 3,336 sqft
- Finished area above ground: 1,668
- Finished area below ground: 1,417
Property
Parking
- Total spaces: 2
- Parking features: Attached, Concrete, Garage Door Opener
- Attached garage spaces: 2
- Has uncovered spaces: Yes
Accessibility
- Accessibility features: None
Features
- Levels: Multi/Split
- Patio & porch: Deck, Screened
Lot
- Size: 0.41 Acres
- Dimensions: 137.5 x 103
Details
- Foundation area: 1668
- Parcel number: 220110030
- Zoning description: Residential-Single Family
Construction
Type & style
- Home type: SingleFamily
- Property subtype: Single Family Residence
Materials
- Brick/Stone, Vinyl Siding
- Roof: Age 8 Years or Less,Asphalt
Condition
- Age of Property: 53
- New construction: No
- Year built: 1972
Utilities & green energy
- Electric: Circuit Breakers
- Gas: Natural Gas
- Sewer: City Sewer/Connected
- Water: City Water/Connected
Community & neighborhood
Location
- Region: Jordan
- Subdivision: Subdivisionname Dols Add
HOA & financial
HOA
- Has HOA: No
Price history
| Date | Event | Price |
|---|---|---|
| 3/13/2025 | Sold | $440,000+3.5%$132/sqft |
Source: | ||
| 2/6/2025 | Pending sale | $425,000$127/sqft |
Source: | ||
| 1/30/2025 | Listed for sale | $425,000+126.9%$127/sqft |
Source: | ||
| 3/28/2014 | Sold | $187,300-1.4%$56/sqft |
Source: | ||
| 2/14/2014 | Listed for sale | $190,000+22.7%$57/sqft |
Source: RE/MAX Advantage Plus #4447386 Report a problem | ||
Public tax history
| Year | Property taxes | Tax assessment |
|---|---|---|
| 2025 | $4,748 +9.6% | $368,700 +9.2% |
| 2024 | $4,334 -2.4% | $337,700 -0.1% |
| 2023 | $4,442 +11.8% | $337,900 -9% |
Find assessor info on the county website
Neighborhood: 55352
Nearby schools
GreatSchools rating
- 8/10Jordan Middle SchoolGrades: 5-8Distance: 1 mi
- 7/10Jordan High SchoolGrades: 8-12Distance: 1.1 mi
- 7/10Jordan Elementary SchoolGrades: PK-4Distance: 1.2 mi
Get a cash offer in 3 minutes
Find out how much your home could sell for in as little as 3 minutes with a no-obligation cash offer.
Estimated market value$454,700
Get a cash offer in 3 minutes
Find out how much your home could sell for in as little as 3 minutes with a no-obligation cash offer.
Estimated market value
$454,700
