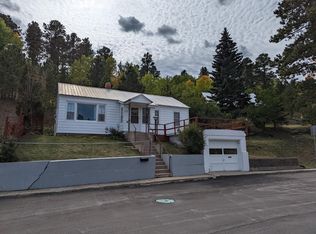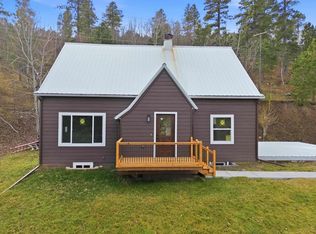Sold for $280,000 on 07/10/23
$280,000
105 3rd St, Lead, SD 57754
3beds
2,131sqft
Site Built
Built in 1950
7,840.8 Square Feet Lot
$281,600 Zestimate®
$131/sqft
$1,745 Estimated rent
Home value
$281,600
$259,000 - $304,000
$1,745/mo
Zestimate® history
Loading...
Owner options
Explore your selling options
What's special
Well maintained home with 2 bedrooms and 1 bath on the main floor. Upper level can be used for whatever you need, bedroom, office/work area or kids play zone. There is also great under eave storage on both sides. The basement is unfinished with laundry hook-ups and garage access. Current owner did woodworking down there and is leaving his beloved workbench with vice for the next owner. Flat rear yard with fire pit area and great views of the surrounding hills from the front deck. So many great built-ins throughout add to the 1950's charm of this charming home.
Zillow last checked: 8 hours ago
Listing updated: July 11, 2023 at 10:28am
Listed by:
Connie Schlepp,
Exit Realty Black Hills
Bought with:
NON MEMBER
NON-MEMBER OFFICE
Source: Mount Rushmore Area AOR,MLS#: 76104
Facts & features
Interior
Bedrooms & bathrooms
- Bedrooms: 3
- Bathrooms: 1
- Full bathrooms: 1
- Main level bathrooms: 1
- Main level bedrooms: 2
Primary bedroom
- Description: custom built-ins
- Level: Main
- Area: 143
- Dimensions: 11 x 13
Bedroom 2
- Description: custom built-ins
- Level: Main
- Area: 130
- Dimensions: 10 x 13
Bedroom 3
- Description: under eave storage
- Level: Upper
- Area: 363
- Dimensions: 11 x 33
Kitchen
- Level: Main
- Dimensions: 9 x 13
Living room
- Level: Main
- Area: 240
- Dimensions: 12 x 20
Heating
- Natural Gas, Forced Air
Cooling
- Refrig. C/Air
Appliances
- Included: Refrigerator, Electric Range Oven
- Laundry: In Basement
Features
- Flooring: Carpet, Wood, Vinyl
- Windows: Casement, Double Hung, Storm Window(s)
- Basement: Full,Unfinished
- Has fireplace: No
Interior area
- Total structure area: 2,131
- Total interior livable area: 2,131 sqft
Property
Parking
- Total spaces: 1
- Parking features: One Car, Attached, Garage Door Opener
- Attached garage spaces: 1
Features
- Levels: One and One Half
- Stories: 1
- Patio & porch: Open Deck
- Fencing: Garden Area
Lot
- Size: 7,840 sqft
- Features: Views, Lawn, Rock
Details
- Parcel number: 311800070002000
Construction
Type & style
- Home type: SingleFamily
- Property subtype: Site Built
Materials
- Frame
- Foundation: Poured Concrete Fd.
- Roof: Composition
Condition
- Year built: 1950
Community & neighborhood
Location
- Region: Lead
Other
Other facts
- Listing terms: Cash,New Loan
- Road surface type: Paved
Price history
| Date | Event | Price |
|---|---|---|
| 7/17/2023 | Listing removed | -- |
Source: | ||
| 7/10/2023 | Sold | $280,000-5.1%$131/sqft |
Source: | ||
| 6/11/2023 | Contingent | $295,000$138/sqft |
Source: | ||
| 5/18/2023 | Listed for sale | $295,000$138/sqft |
Source: | ||
Public tax history
| Year | Property taxes | Tax assessment |
|---|---|---|
| 2025 | $1,801 +25.3% | $145,680 +14.9% |
| 2024 | $1,437 -0.1% | $126,840 +41.2% |
| 2023 | $1,439 +13% | $89,820 +8.3% |
Find assessor info on the county website
Neighborhood: 57754
Nearby schools
GreatSchools rating
- 4/10Lead-Deadwood Elementary - 03Grades: K-5Distance: 3 mi
- 7/10Lead-Deadwood Middle School - 02Grades: 6-8Distance: 0.3 mi
- 4/10Lead-Deadwood High School - 01Grades: 9-12Distance: 0.3 mi

Get pre-qualified for a loan
At Zillow Home Loans, we can pre-qualify you in as little as 5 minutes with no impact to your credit score.An equal housing lender. NMLS #10287.

