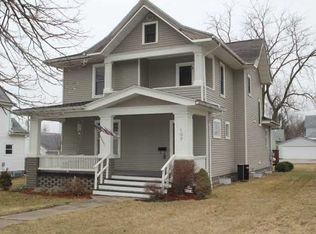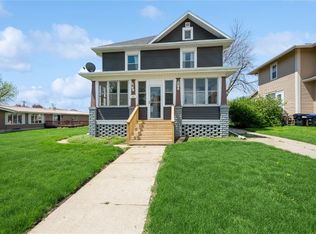Move in ready! Come check out this 4bedroom, 2bathroom home with just over 1700 sq/ft just outside of Cedar Rapids! This home features a newer roof (2017), newer windows, newer appliances and an updated kitchen that was remodeled (2018) completed with a reverse osmosis system. The main floor bath was also remodeled (2017) and is located just outside of the master bedroom. The main floor master bedroom also features a very large walk-in closet. The main floor is rounded out with a formal dining space, a living space and laundry area. The home has also been professionally painted and has a newer patio out back. The lower level was recently painted and waterproofed. Upstairs on the 2nd level you'll find 3 more bedrooms and 1 more full bathroom. This is the perfect home for a family with a location just a few blocks away from the school. Outside you'll find a large two-stall detached garage complete with a workbench for those DIY projects. Book your showing today!
This property is off market, which means it's not currently listed for sale or rent on Zillow. This may be different from what's available on other websites or public sources.


