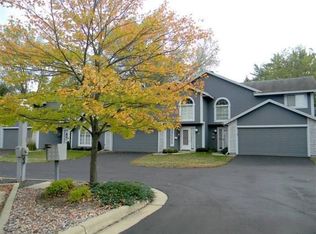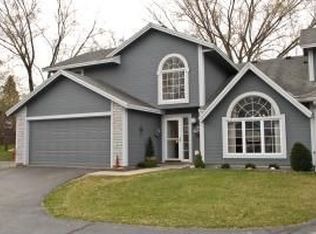This 4 bedroom, 4 bath 2 story with over 2400 finished square feet will make a great home for the next owners. The current owners have been here for over 40 years. 4 bedrooms are all together on the upper level, one with a walk-in closet and 3/4 bath, all are nice sized rooms. Main floor can be very versatile and used for a larger gathering or separate space for working at home. The current owners especially enjoy the sunroom, backyard and will miss the neighborhood. At this price, it will sell fast, don't miss it!
This property is off market, which means it's not currently listed for sale or rent on Zillow. This may be different from what's available on other websites or public sources.

