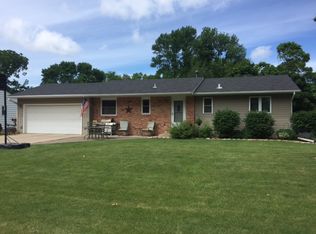Closed
$320,000
105 1st Ave SW, Nya, MN 55397
4beds
2,616sqft
Single Family Residence
Built in 1960
0.27 Acres Lot
$321,700 Zestimate®
$122/sqft
$2,303 Estimated rent
Home value
$321,700
Estimated sales range
Not available
$2,303/mo
Zestimate® history
Loading...
Owner options
Explore your selling options
What's special
Welcome Home! This warm and inviting property offers a charming layout from the moment you walk on to the covered front porch! The entire main floor has been completely remodeled and offers an open floor plan. The kitchen features all handmade, custom European beech wood cabinetry, ample counter space, pantry and large center island. The main floor bathroom layout was changed for practical use and comfort. It features dual sinks and separated toilet for those busy mornings when everyone needs to get ready at the same time! 3 bedrooms with good size closets, hardwood floors and a large open living room complete the main level. The home features newer roof, windows and mechanical systems including new AC unit. The lower level has a large family room for gathering, and an oversized 4th bedroom with 2 closets. The flat yard with new fencing is a great place for entertaining and/or gardening; and Friendship is just a block away. Don't miss the opportunity to make this your new home! Schedule your showing today.
Zillow last checked: 8 hours ago
Listing updated: July 30, 2025 at 08:32am
Listed by:
Bryce H Henning 612-270-6202,
Coldwell Banker Realty,
Mustafa Sandhu 612-787-5441
Bought with:
Twyla Kay Menth
Counselor Realty of Victoria
Source: NorthstarMLS as distributed by MLS GRID,MLS#: 6658850
Facts & features
Interior
Bedrooms & bathrooms
- Bedrooms: 4
- Bathrooms: 2
- Full bathrooms: 1
- 3/4 bathrooms: 1
Bedroom 1
- Level: Main
- Area: 144 Square Feet
- Dimensions: 12x12
Bedroom 2
- Level: Main
- Area: 120 Square Feet
- Dimensions: 12x10
Bedroom 3
- Level: Main
- Area: 110 Square Feet
- Dimensions: 11x10
Bedroom 4
- Level: Lower
- Area: 195 Square Feet
- Dimensions: 15x13
Bathroom
- Level: Main
- Area: 55 Square Feet
- Dimensions: 11x5
Bathroom
- Level: Lower
- Area: 36 Square Feet
- Dimensions: 6x6
Family room
- Level: Lower
- Area: 384 Square Feet
- Dimensions: 32x12
Kitchen
- Level: Main
- Area: 132 Square Feet
- Dimensions: 11x12
Living room
- Level: Main
- Area: 240 Square Feet
- Dimensions: 20x12
Other
- Level: Main
- Area: 25 Square Feet
- Dimensions: 5x5
Utility room
- Level: Lower
- Area: 180 Square Feet
- Dimensions: 18x10
Workshop
- Level: Lower
- Area: 100 Square Feet
- Dimensions: 10x10
Heating
- Boiler
Cooling
- Central Air, Wall Unit(s)
Appliances
- Included: Dishwasher, Disposal, Dryer, Microwave, Range, Refrigerator, Tankless Water Heater, Washer, Water Softener Owned
Features
- Basement: Block,Egress Window(s),Finished,Full,Storage Space
- Has fireplace: No
Interior area
- Total structure area: 2,616
- Total interior livable area: 2,616 sqft
- Finished area above ground: 1,308
- Finished area below ground: 700
Property
Parking
- Total spaces: 2
- Parking features: Attached, Concrete, Garage Door Opener
- Attached garage spaces: 2
- Has uncovered spaces: Yes
- Details: Garage Dimensions (14x22), Garage Door Height (8), Garage Door Width (8)
Accessibility
- Accessibility features: None
Features
- Levels: One
- Stories: 1
- Patio & porch: Covered, Front Porch, Porch
- Pool features: None
Lot
- Size: 0.27 Acres
- Dimensions: 95 x 132
Details
- Foundation area: 1316
- Parcel number: 587250100
- Zoning description: Residential-Single Family
- Special conditions: Short Sale
Construction
Type & style
- Home type: SingleFamily
- Property subtype: Single Family Residence
Materials
- Brick/Stone, Wood Siding, Frame
- Roof: Age Over 8 Years
Condition
- Age of Property: 65
- New construction: No
- Year built: 1960
Utilities & green energy
- Electric: 150 Amp Service
- Gas: Natural Gas
- Sewer: City Sewer/Connected
- Water: City Water/Connected
Community & neighborhood
Location
- Region: Nya
- Subdivision: Smith Add
HOA & financial
HOA
- Has HOA: No
Price history
| Date | Event | Price |
|---|---|---|
| 7/25/2025 | Sold | $320,000$122/sqft |
Source: | ||
| 6/27/2025 | Pending sale | $320,000$122/sqft |
Source: | ||
| 5/8/2025 | Price change | $320,000+1.6%$122/sqft |
Source: | ||
| 4/29/2025 | Price change | $315,000-4.5%$120/sqft |
Source: | ||
| 4/16/2025 | Price change | $330,000-4.3%$126/sqft |
Source: | ||
Public tax history
| Year | Property taxes | Tax assessment |
|---|---|---|
| 2024 | $3,384 +3.8% | $243,000 |
| 2023 | $3,260 +25.4% | $243,000 -1.4% |
| 2022 | $2,600 +8.2% | $246,500 +30.3% |
Find assessor info on the county website
Neighborhood: 55397
Nearby schools
GreatSchools rating
- 7/10Central Elementary SchoolGrades: PK-5Distance: 0.7 mi
- 5/10Central Middle SchoolGrades: 6-8Distance: 0.5 mi
- 9/10Central Senior High SchoolGrades: 9-12Distance: 0.5 mi

Get pre-qualified for a loan
At Zillow Home Loans, we can pre-qualify you in as little as 5 minutes with no impact to your credit score.An equal housing lender. NMLS #10287.
Sell for more on Zillow
Get a free Zillow Showcase℠ listing and you could sell for .
$321,700
2% more+ $6,434
With Zillow Showcase(estimated)
$328,134