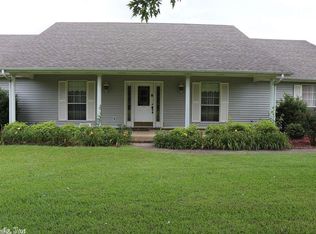Craftsman style home nestled on 2 level acres with a wonderful view of neighboring pond. Very serene setting! Open floor plan with rock fireplace (propane gas starter), separate dining area that flows into fabulous kitchen featuring granite counters, subway tile, farmers sink and plenty of cabinetry. Huge laundry room that joins master bedroom closet! Master bath features granite with vessel sinks. Extra bedrooms have desk space and great closets. Covered porch. For comps, see agent notes
This property is off market, which means it's not currently listed for sale or rent on Zillow. This may be different from what's available on other websites or public sources.
