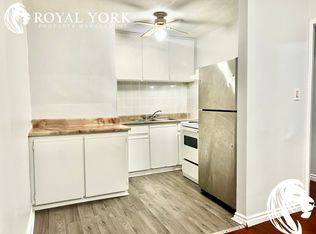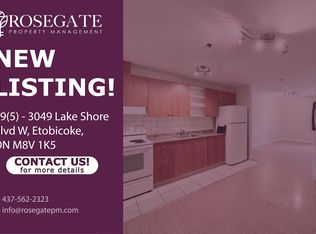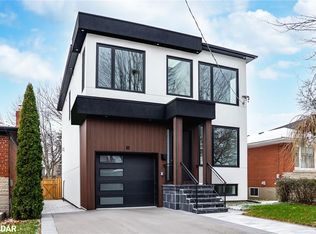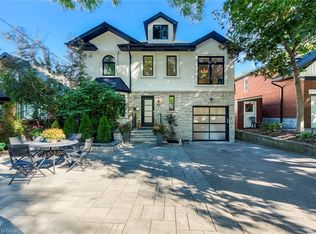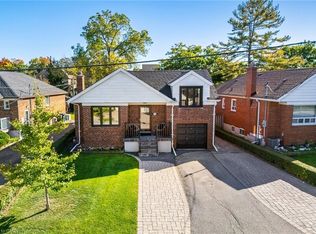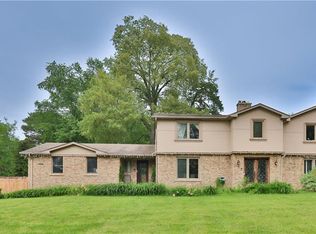105 10th St, Toronto, ON M8V 3E9
What's special
- 92 days |
- 52 |
- 4 |
Zillow last checked: 8 hours ago
Listing updated: December 10, 2025 at 03:37pm
Michael Phinney, Salesperson,
Royal LePage Real Estate Services Phinney Real Estate,
Christopher Braun, Salesperson,
Royal LePage Real Estate Services Phinney Real Estate
Facts & features
Interior
Bedrooms & bathrooms
- Bedrooms: 4
- Bathrooms: 5
- Full bathrooms: 4
- 1/2 bathrooms: 1
- Main level bathrooms: 1
Other
- Level: Second
Bedroom
- Level: Third
Bedroom
- Level: Third
Bedroom
- Level: Third
Bathroom
- Features: 3-Piece
- Level: Third
Bathroom
- Features: 4-Piece
- Level: Third
Bathroom
- Features: 3-Piece
- Level: Basement
Bathroom
- Features: 2-Piece
- Level: Main
Other
- Features: 5+ Piece
- Level: Second
Dining room
- Level: Main
Family room
- Level: Lower
Kitchen
- Level: Main
Living room
- Level: Main
Office
- Level: Lower
Recreation room
- Level: Basement
Heating
- Forced Air, Natural Gas
Cooling
- Central Air
Features
- Other
- Basement: Walk-Up Access,Full,Finished
- Has fireplace: No
Interior area
- Total structure area: 2,891
- Total interior livable area: 1,983 sqft
- Finished area above ground: 1,983
- Finished area below ground: 908
Video & virtual tour
Property
Parking
- Total spaces: 3
- Parking features: Attached Garage, Private Drive Single Wide
- Attached garage spaces: 1
- Uncovered spaces: 2
Features
- Waterfront features: Lake/Pond
- Frontage type: East
- Frontage length: 25.00
Lot
- Size: 2,824.75 Square Feet
- Dimensions: 25 x 112.99
- Features: Urban, Park, Place of Worship, Playground Nearby, Public Transit, Schools, Shopping Nearby
Details
- Parcel number: 076100541
- Zoning: RD(f7.5;a230;d0.4)
Construction
Type & style
- Home type: SingleFamily
- Architectural style: 3 Storey
- Property subtype: Single Family Residence, Residential
Materials
- Stucco
- Foundation: Poured Concrete
- Roof: Metal, Other
Condition
- 0-5 Years
- New construction: No
Utilities & green energy
- Sewer: Sewer (Municipal)
- Water: Municipal
Community & HOA
Location
- Region: Toronto
Financial & listing details
- Price per square foot: C$983/sqft
- Annual tax amount: C$7,789
- Date on market: 9/10/2025
- Inclusions: Other
(905) 466-8888
By pressing Contact Agent, you agree that the real estate professional identified above may call/text you about your search, which may involve use of automated means and pre-recorded/artificial voices. You don't need to consent as a condition of buying any property, goods, or services. Message/data rates may apply. You also agree to our Terms of Use. Zillow does not endorse any real estate professionals. We may share information about your recent and future site activity with your agent to help them understand what you're looking for in a home.
Price history
Price history
| Date | Event | Price |
|---|---|---|
| 9/10/2025 | Listed for sale | C$1,950,000C$983/sqft |
Source: | ||
Public tax history
Public tax history
Tax history is unavailable.Climate risks
Neighborhood: New Toronto
Nearby schools
GreatSchools rating
No schools nearby
We couldn't find any schools near this home.
- Loading
