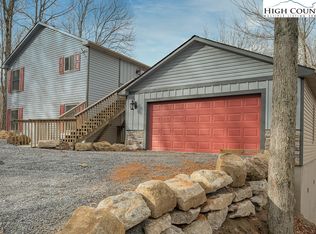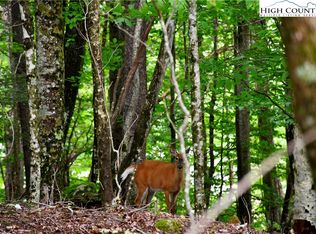Sold for $460,750
$460,750
105/107 Greenbriar Road, Beech Mountain, NC 28604
4beds
1,812sqft
Single Family Residence
Built in 1997
0.66 Acres Lot
$527,100 Zestimate®
$254/sqft
$2,886 Estimated rent
Home value
$527,100
$490,000 - $569,000
$2,886/mo
Zestimate® history
Loading...
Owner options
Explore your selling options
What's special
A must-see Mountain home at $475,000 with an oversize two car garage on more than a half-acre. No updating needed to enjoy and produce income from this turnkey investment property. Built in the 90s with a popular floor plan for both single level living upstairs and 3 bedrooms and 2 full baths downstairs. Living and dining areas feature high ceilings and a wall of windows letting the natural light and outdoors in. A wood burning fireplace, recessed lighting, window treatments and blinds, Dining area table and chairs seat eight. Full length oversize covered deck off living and dining area overlooking grounds. A spacious updated open kitchen with cabinets galore and a window over the sink. 4 bedrooms. One on main level with full bath and 3 downstairs with 2 baths. Master bedroom and bath have oversize deck. A downstairs sky walk connects the 2-car oversize garage and
outside stairs leading to the hot tub, sitting area and fire pit. Short drive to Beech Mountain Resort. Furnishings are in very good condition. This home has it all and is priced to sell!
Zillow last checked: 8 hours ago
Listing updated: October 11, 2023 at 01:04pm
Listed by:
Melissa Berkheimer 828-387-4270,
Buchanan Real Estate
Bought with:
Melissa Berkheimer, 276878
Buchanan Real Estate
Source: High Country AOR,MLS#: 244958 Originating MLS: High Country Association of Realtors Inc.
Originating MLS: High Country Association of Realtors Inc.
Facts & features
Interior
Bedrooms & bathrooms
- Bedrooms: 4
- Bathrooms: 3
- Full bathrooms: 3
Heating
- Baseboard, Electric, Fireplace(s)
Cooling
- None
Appliances
- Included: Dryer, Dishwasher, Electric Range, Electric Water Heater, Disposal, Microwave Hood Fan, Microwave, Refrigerator, Washer
- Laundry: Washer Hookup, Dryer Hookup, Main Level
Features
- Furnished, Hot Tub/Spa, Vaulted Ceiling(s), Window Treatments
- Windows: Window Treatments
- Basement: Crawl Space
- Attic: None
- Number of fireplaces: 1
- Fireplace features: One, Wood Burning
- Furnished: Yes
Interior area
- Total structure area: 1,812
- Total interior livable area: 1,812 sqft
- Finished area above ground: 1,812
- Finished area below ground: 0
Property
Parking
- Total spaces: 2
- Parking features: Driveway, Garage, Two Car Garage, Gravel, Private
- Garage spaces: 2
- Has uncovered spaces: Yes
Features
- Levels: Two
- Stories: 2
- Patio & porch: Multiple
- Exterior features: Fire Pit, Hot Tub/Spa, Gravel Driveway
- Has spa: Yes
- Spa features: Hot Tub
- Has view: Yes
- View description: Seasonal View
Lot
- Size: 0.66 Acres
Details
- Parcel number: 1950253225000
- Zoning description: Residential
Construction
Type & style
- Home type: SingleFamily
- Architectural style: Mountain
- Property subtype: Single Family Residence
Materials
- Vinyl Siding, Wood Frame
- Roof: Asphalt,Shingle
Condition
- Year built: 1997
Utilities & green energy
- Sewer: Public Sewer
- Water: Public
- Utilities for property: Cable Available, High Speed Internet Available
Community & neighborhood
Security
- Security features: Radon Mitigation System
Community
- Community features: Club Membership Available, Fishing, Lake, Skiing, Trails/Paths, Long Term Rental Allowed, Short Term Rental Allowed
Location
- Region: Banner Elk
- Subdivision: Charter Hills
Other
Other facts
- Listing terms: Cash,Conventional,New Loan
- Road surface type: Gravel
Price history
| Date | Event | Price |
|---|---|---|
| 10/10/2023 | Sold | $460,750-3%$254/sqft |
Source: | ||
| 9/27/2023 | Pending sale | $475,000$262/sqft |
Source: | ||
| 9/24/2023 | Listed for sale | $475,000$262/sqft |
Source: | ||
| 8/14/2023 | Contingent | $475,000$262/sqft |
Source: | ||
| 8/5/2023 | Price change | $475,000-3%$262/sqft |
Source: | ||
Public tax history
Tax history is unavailable.
Neighborhood: 28604
Nearby schools
GreatSchools rating
- 7/10Valle Crucis ElementaryGrades: PK-8Distance: 5.3 mi
- 8/10Watauga HighGrades: 9-12Distance: 12.4 mi
Schools provided by the listing agent
- Elementary: Valle Crucis
- High: Watauga
Source: High Country AOR. This data may not be complete. We recommend contacting the local school district to confirm school assignments for this home.
Get pre-qualified for a loan
At Zillow Home Loans, we can pre-qualify you in as little as 5 minutes with no impact to your credit score.An equal housing lender. NMLS #10287.

