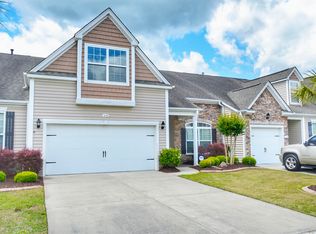Sold for $377,500 on 11/30/23
$377,500
104A Parmelee Dr. #A, Murrells Inlet, SC 29576
3beds
1,806sqft
Townhouse
Built in 2011
-- sqft lot
$359,700 Zestimate®
$209/sqft
$2,179 Estimated rent
Home value
$359,700
$342,000 - $378,000
$2,179/mo
Zestimate® history
Loading...
Owner options
Explore your selling options
What's special
Beautifully upgraded 3 bedroom townhome, in the desired neighborhood of Parmelee, is more than turn key! This home had new carpets installed on the stairs and bonus room on 6/23. As well as fresh paint in the living room, kitchen, master bedroom, master bath, laundry room, pantry all closets, and stairway. A new HVAC system was installed in 2021. You'll even stay cool in the garage with its own HVAC mini split unit. This home is bright and airy, especially with the upgraded recess lighting installed in the living room and master bedroom. You'll also feel protected from the storms with UV hurricane film installed on all exterior windows. As well as being able to relax in your rear porch rain or shine with the upgraded enclosure with super E glass screens. This Carolina styled room is equipped with a cable set up. The rear patio, which has an epoxy finish with decorative chips(same as front porch), has a two year old retractable awning with wind sensors that automatically retracts with wind burst. You can even entertain at night with the LED lights attached to the underside of the awning. This home is your own perfect little oasis with the view of the pond directly behind the house, as well as the many beautiful landscaping additions planted throughout the yard, with detailed curbscape. You won't want to miss this amazing opportunity!
Zillow last checked: 8 hours ago
Listing updated: December 01, 2023 at 06:31am
Listed by:
Lauryssa Tino 845-803-6750,
CENTURY 21 Broadhurst
Bought with:
Coastal Beach Home Team
BG Coastal Real Estate Company
Source: CCAR,MLS#: 2314887
Facts & features
Interior
Bedrooms & bathrooms
- Bedrooms: 3
- Bathrooms: 3
- Full bathrooms: 3
Primary bedroom
- Features: Ceiling Fan(s), Main Level Master, Vaulted Ceiling(s), Walk-In Closet(s)
- Level: Main
- Dimensions: 16'3 x 12
Bedroom 1
- Level: Main
Bedroom 2
- Level: Second
- Dimensions: 12 x 10
Bedroom 3
- Dimensions: 19 x 11'9
Primary bathroom
- Features: Dual Sinks, Separate Shower, Vanity
Dining room
- Features: Tray Ceiling(s), Separate/Formal Dining Room
- Dimensions: 13 x 12'7
Kitchen
- Features: Breakfast Bar, Kitchen Island, Pantry, Solid Surface Counters
- Dimensions: 12 x 11
Living room
- Features: Ceiling Fan(s), Vaulted Ceiling(s)
- Dimensions: 18'6 x 17
Other
- Features: Bedroom on Main Level, Entrance Foyer
Heating
- Central, Electric, Gas
Cooling
- Central Air
Appliances
- Included: Dishwasher, Disposal, Microwave, Oven, Range, Refrigerator
- Laundry: Washer Hookup
Features
- Window Treatments, Breakfast Bar, Bedroom on Main Level, Entrance Foyer, Kitchen Island, Solid Surface Counters
- Flooring: Carpet, Tile, Wood
- Doors: Insulated Doors
- Common walls with other units/homes: End Unit
Interior area
- Total structure area: 2,350
- Total interior livable area: 1,806 sqft
Property
Parking
- Total spaces: 2
- Parking features: Two Car Garage, Private, Garage Door Opener
- Garage spaces: 2
Features
- Levels: Two
- Stories: 2
- Patio & porch: Front Porch, Patio
- Exterior features: Patio
- Pool features: Community, Outdoor Pool
Lot
- Features: Rectangular, Rectangular Lot
Details
- Additional parcels included: ,
- Parcel number: 46901020074
- Zoning: MultiFam
- Special conditions: None
Construction
Type & style
- Home type: Townhouse
- Property subtype: Townhouse
- Attached to another structure: Yes
Materials
- Vinyl Siding
- Foundation: Slab
Condition
- Resale
- Year built: 2011
Utilities & green energy
- Water: Public
- Utilities for property: Cable Available, Electricity Available, Natural Gas Available, Phone Available, Sewer Available, Water Available
Green energy
- Energy efficient items: Doors, Windows
Community & neighborhood
Security
- Security features: Smoke Detector(s)
Community
- Community features: Clubhouse, Recreation Area, Long Term Rental Allowed, Pool
Location
- Region: Murrells Inlet
- Subdivision: Parmelee Townhomes - Murrells Inlet
HOA & financial
HOA
- Has HOA: Yes
- HOA fee: $180 monthly
- Amenities included: Clubhouse, Owner Allowed Motorcycle, Pet Restrictions
- Services included: Common Areas, Legal/Accounting, Maintenance Grounds, Pest Control, Trash
Other
Other facts
- Listing terms: Cash,Conventional
Price history
| Date | Event | Price |
|---|---|---|
| 11/30/2023 | Sold | $377,500-3.2%$209/sqft |
Source: | ||
| 11/9/2023 | Contingent | $390,000$216/sqft |
Source: | ||
| 11/2/2023 | Price change | $390,000-2.4%$216/sqft |
Source: | ||
| 9/26/2023 | Price change | $399,500-3.2%$221/sqft |
Source: | ||
| 9/1/2023 | Price change | $412,500-1.5%$228/sqft |
Source: | ||
Public tax history
Tax history is unavailable.
Neighborhood: 29576
Nearby schools
GreatSchools rating
- 5/10St. James Elementary SchoolGrades: PK-4Distance: 2.6 mi
- 6/10St. James Middle SchoolGrades: 6-8Distance: 2.5 mi
- 8/10St. James High SchoolGrades: 9-12Distance: 1.9 mi
Schools provided by the listing agent
- Elementary: Saint James Elementary School
- Middle: Saint James Middle School
- High: Saint James High School
Source: CCAR. This data may not be complete. We recommend contacting the local school district to confirm school assignments for this home.

Get pre-qualified for a loan
At Zillow Home Loans, we can pre-qualify you in as little as 5 minutes with no impact to your credit score.An equal housing lender. NMLS #10287.
Sell for more on Zillow
Get a free Zillow Showcase℠ listing and you could sell for .
$359,700
2% more+ $7,194
With Zillow Showcase(estimated)
$366,894