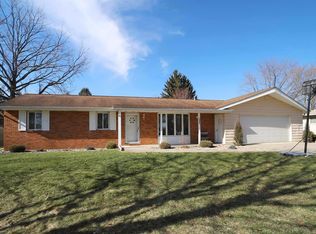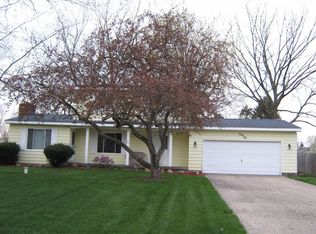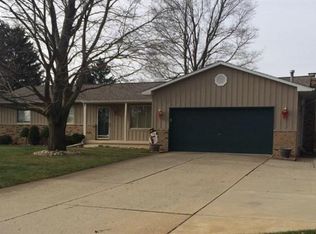Sold for $226,000
$226,000
10499 Rene Dr, Clio, MI 48420
3beds
2,333sqft
Single Family Residence
Built in 1966
0.48 Acres Lot
$238,400 Zestimate®
$97/sqft
$1,923 Estimated rent
Home value
$238,400
$212,000 - $267,000
$1,923/mo
Zestimate® history
Loading...
Owner options
Explore your selling options
What's special
Spacious ranch home on 1/2 acre with fenced yard and composite deck. Mature trees and above ground pool (2019) make the backyard a serene setting. Beautiful hardwood floors in nearly every room. Kraftmade kitchen (2005) and bathrooms (2019) by Starline. All kitchen appliances included. Great 3 yr old washer and dryer can stay. Vinyl windows, hot water heater (2022), furnace (2022), central air (2022), water softener (2019), and newer roof. Extra blown attic insulation. 3 season beautiful sunroom. Finished lower level rec room. Battery backup with alarm on the sump pump. Oversized 2 car garage with built-ins. Include: playscape, pool and double desk in great room, 2 desk chairs, dining room table & 6 chairs, buffet server, & basement sectional couch.
Zillow last checked: 8 hours ago
Listing updated: March 17, 2023 at 07:24am
Listed by:
Lucy W Ham 810-659-6569,
Ham Group Realty
Bought with:
Kelley A Petroskey, 126123
Ham Group Realty
Ham Group Realty
Source: MiRealSource,MLS#: 50101594 Originating MLS: East Central Association of REALTORS
Originating MLS: East Central Association of REALTORS
Facts & features
Interior
Bedrooms & bathrooms
- Bedrooms: 3
- Bathrooms: 2
- Full bathrooms: 2
Bedroom 1
- Features: Wood
- Level: Entry
- Area: 140
- Dimensions: 14 x 10
Bedroom 2
- Features: Wood
- Level: Entry
- Area: 110
- Dimensions: 11 x 10
Bedroom 3
- Features: Wood
- Level: Entry
- Area: 126
- Dimensions: 14 x 9
Bathroom 1
- Features: Ceramic
- Level: Entry
- Area: 64
- Dimensions: 8 x 8
Bathroom 2
- Features: Ceramic
- Level: Entry
- Area: 28
- Dimensions: 7 x 4
Dining room
- Features: Wood
- Level: Entry
- Area: 108
- Dimensions: 12 x 9
Family room
- Features: Laminate
- Level: Entry
- Area: 228
- Dimensions: 19 x 12
Great room
- Level: Entry
- Area: 252
- Dimensions: 21 x 12
Kitchen
- Features: Wood
- Level: Entry
- Area: 135
- Dimensions: 15 x 9
Heating
- Forced Air, Humidity Control, Natural Gas
Cooling
- Ceiling Fan(s), Central Air
Appliances
- Included: Water Softener Owned, Gas Water Heater
- Laundry: Lower Level
Features
- Sump Pump
- Flooring: Wood, Laminate, Concrete, Carpet, Ceramic Tile
- Basement: Partially Finished,Concrete
- Number of fireplaces: 1
Interior area
- Total structure area: 2,658
- Total interior livable area: 2,333 sqft
- Finished area above ground: 1,508
- Finished area below ground: 825
Property
Parking
- Total spaces: 2
- Parking features: Attached, Electric in Garage, Garage Door Opener, Direct Access
- Attached garage spaces: 2
Features
- Levels: One
- Stories: 1
- Frontage type: Road
- Frontage length: 104
Lot
- Size: 0.48 Acres
- Dimensions: 104 x 200
- Features: Wooded
Details
- Parcel number: 1827501023
- Special conditions: Private
Construction
Type & style
- Home type: SingleFamily
- Architectural style: Ranch
- Property subtype: Single Family Residence
Materials
- Aluminum Siding, Brick, Vinyl Siding
- Foundation: Basement, Concrete Perimeter
Condition
- Year built: 1966
Utilities & green energy
- Sewer: Public Sanitary
- Water: Private Well
- Utilities for property: Cable/Internet Avail.
Community & neighborhood
Location
- Region: Clio
- Subdivision: South Clio Heights
Other
Other facts
- Listing agreement: Exclusive Right To Sell
- Listing terms: Cash,Conventional
- Road surface type: Paved
Price history
| Date | Event | Price |
|---|---|---|
| 3/12/2025 | Sold | $226,000+13.6%$97/sqft |
Source: Public Record Report a problem | ||
| 3/16/2023 | Sold | $199,000-0.5%$85/sqft |
Source: | ||
| 2/15/2023 | Pending sale | $199,900$86/sqft |
Source: | ||
| 2/15/2023 | Listed for sale | $199,900+36.9%$86/sqft |
Source: | ||
| 6/26/2003 | Sold | $146,000$63/sqft |
Source: | ||
Public tax history
| Year | Property taxes | Tax assessment |
|---|---|---|
| 2024 | $2,229 | $111,000 +10.3% |
| 2023 | -- | $100,600 +11.8% |
| 2022 | -- | $90,000 +11.8% |
Find assessor info on the county website
Neighborhood: 48420
Nearby schools
GreatSchools rating
- 5/10Clio Intermediate SchoolGrades: 4-5Distance: 1.4 mi
- 4/10George R. Carter Middle SchoolGrades: 6-8Distance: 1.4 mi
- 7/10Clio Area High SchoolGrades: 8-12Distance: 1.9 mi
Schools provided by the listing agent
- District: Clio Area School District
Source: MiRealSource. This data may not be complete. We recommend contacting the local school district to confirm school assignments for this home.
Get a cash offer in 3 minutes
Find out how much your home could sell for in as little as 3 minutes with a no-obligation cash offer.
Estimated market value$238,400
Get a cash offer in 3 minutes
Find out how much your home could sell for in as little as 3 minutes with a no-obligation cash offer.
Estimated market value
$238,400


