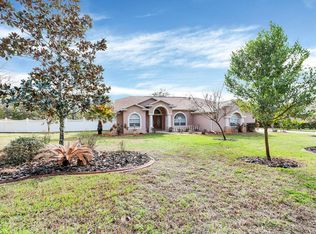Well maintained Royal Highlands 3/2 Home adjacent to a preserve on a corner lot. Open floor plan with 3 bedrooms and 2 updated bathrooms. Large closets. Kitchen and laundry room pantries! Beautiful lanai over looking a manicured yard. Lanai is enclosed with thermal windows and separate A/C unit. Oversized 2 car garage. Plus large detached 5 car garage with metal roof done in 2018. Great location shopping and medical district nearby. A/C 2014 & 2015. Home metal roof 2013.
This property is off market, which means it's not currently listed for sale or rent on Zillow. This may be different from what's available on other websites or public sources.
