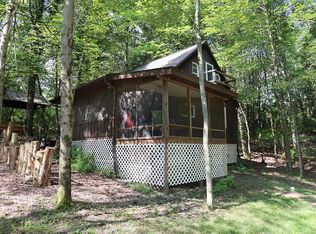Sold for $172,000 on 07/31/25
$172,000
10496 Red Hawk Ln, Huntingdon, PA 16652
2beds
725sqft
Single Family Residence
Built in 1984
2 Acres Lot
$172,300 Zestimate®
$237/sqft
$1,323 Estimated rent
Home value
$172,300
Estimated sales range
Not available
$1,323/mo
Zestimate® history
Loading...
Owner options
Explore your selling options
What's special
Tucked away on a quiet, wooded corner of Huntingdon County, this private 2-acre escape offers the perfect balance of nature and potential. The 2-bedroom, 1-bath home features a full open basement, ready for your finishing touches—ideal for expanding your living space, adding a cozy den, or crafting the ultimate workshop. Outdoors, you’ll find a bounty of established fruit trees including crabapple, white peach, mulberry, and pawpaw, along with blueberry and red currant bushes and two mature Concord grapevines. Wildlife sightings are a regular joy here, adding to the serenity of the setting. A rustic 4-stall horse barn offers space for animals, hobbies, or storage, with a large upper level perfect for hay, gear, or even a creative studio. Enjoy peaceful sunrises, starlit nights, and the sound of nature—while still being close enough to friendly neighbors and daily essentials. Whether you’re dreaming of homesteading, weekend escapes, or year-round country living, this property gives you the freedom to breathe. *Seller is offering a $3500 credit for flooring*
Zillow last checked: 8 hours ago
Listing updated: August 04, 2025 at 08:26am
Listed by:
Marc Mcmaster 814-360-6961,
RE/MAX Centre Realty
Bought with:
NON MEMBER, 0225194075
Non Subscribing Office
Source: Bright MLS,MLS#: PAHU2023650
Facts & features
Interior
Bedrooms & bathrooms
- Bedrooms: 2
- Bathrooms: 1
- Full bathrooms: 1
- Main level bathrooms: 1
- Main level bedrooms: 2
Bedroom 1
- Level: Main
- Area: 132 Square Feet
- Dimensions: 12 x 11
Bedroom 2
- Level: Main
- Area: 132 Square Feet
- Dimensions: 12 x 11
Bathroom 1
- Level: Main
- Area: 45 Square Feet
- Dimensions: 9 x 5
Basement
- Level: Main
- Area: 725 Square Feet
- Dimensions: 25 x 29
Kitchen
- Level: Main
- Area: 132 Square Feet
- Dimensions: 12 x 11
Living room
- Level: Main
- Area: 221 Square Feet
- Dimensions: 17 x 13
Heating
- Forced Air, Oil
Cooling
- Window Unit(s), Electric
Appliances
- Included: Electric Water Heater
- Laundry: In Basement
Features
- Basement: Walk-Out Access,Unfinished,Windows
- Has fireplace: No
Interior area
- Total structure area: 1,450
- Total interior livable area: 725 sqft
- Finished area above ground: 725
- Finished area below ground: 0
Property
Parking
- Total spaces: 1
- Parking features: Driveway, Attached Carport
- Carport spaces: 1
- Has uncovered spaces: Yes
Accessibility
- Accessibility features: None
Features
- Levels: One
- Stories: 1
- Pool features: None
- Has view: Yes
- View description: Mountain(s), Trees/Woods
Lot
- Size: 2 Acres
Details
- Additional structures: Above Grade, Below Grade, Outbuilding
- Parcel number: 1502A24
- Zoning: R
- Special conditions: Standard
Construction
Type & style
- Home type: SingleFamily
- Architectural style: Raised Ranch/Rambler
- Property subtype: Single Family Residence
Materials
- Vinyl Siding
- Foundation: Block
Condition
- New construction: No
- Year built: 1984
Utilities & green energy
- Sewer: Private Septic Tank
- Water: Well
Community & neighborhood
Location
- Region: Huntingdon
- Subdivision: None Available
- Municipality: HENDERSON TWP
Other
Other facts
- Listing agreement: Exclusive Right To Sell
- Ownership: Fee Simple
Price history
| Date | Event | Price |
|---|---|---|
| 7/31/2025 | Sold | $172,000-4.4%$237/sqft |
Source: | ||
| 6/11/2025 | Pending sale | $179,900$248/sqft |
Source: | ||
| 6/5/2025 | Listed for sale | $179,900+79.9%$248/sqft |
Source: | ||
| 6/28/2011 | Sold | $100,000+33.3%$138/sqft |
Source: Public Record Report a problem | ||
| 11/28/2007 | Sold | $75,000$103/sqft |
Source: Public Record Report a problem | ||
Public tax history
| Year | Property taxes | Tax assessment |
|---|---|---|
| 2023 | $1,231 +3% | $15,840 |
| 2022 | $1,195 +4.4% | $15,840 |
| 2021 | $1,144 +3.7% | $15,840 |
Find assessor info on the county website
Neighborhood: 16652
Nearby schools
GreatSchools rating
- 7/10Standing Stone El SchoolGrades: K-5Distance: 6.1 mi
- 6/10Huntingdon Area Middle SchoolGrades: 6-8Distance: 6.2 mi
- 5/10Huntingdon Area Senior High SchoolGrades: 9-12Distance: 6.2 mi
Schools provided by the listing agent
- District: Huntingdon Area
Source: Bright MLS. This data may not be complete. We recommend contacting the local school district to confirm school assignments for this home.

Get pre-qualified for a loan
At Zillow Home Loans, we can pre-qualify you in as little as 5 minutes with no impact to your credit score.An equal housing lender. NMLS #10287.
