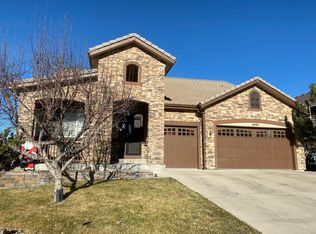Lovely and well maintained RANCH style home with breathtaking mountain VIEWS! 3 bedroom plus study* open and bright floorplan* large kitchen with spacious island and nook area. Large master suite with lovely mountain views/ walks out to deck area to enjoy the beautiful Colorado sunsets. Lavish master bath with large custom closet. private main floor study with built-ins and French doors. Amazing finished walk-out basement with home theater, large open rec area and spacious guest suite with 3/4 bath- Plantation shutters, extended wood flooring, stamped concrete patio, water feature and beautifully landscaped. Main floor living at it's finest. Love the lifestyle of this sought after community- BACKCOUNTRY! With resort style pools, trails for hiking and biking, work-out facility with spa treatment rooms. Lots of events for all ages.
This property is off market, which means it's not currently listed for sale or rent on Zillow. This may be different from what's available on other websites or public sources.
