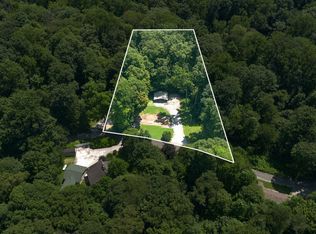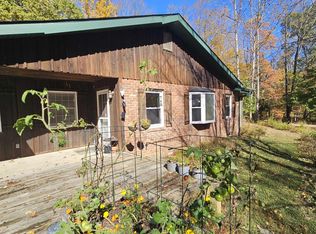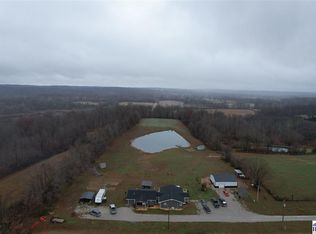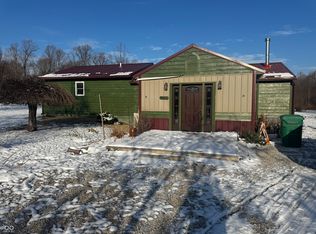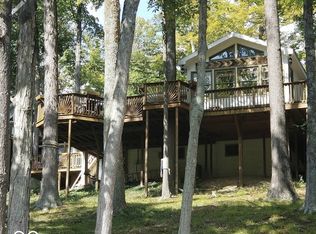13 acres tucked away near Leiber State Park and Cataract Lake. This property borders the state park and comes with Dock access to Cataract Lake, Community Pool and Clubhouse access. 10.31 acres outside of the HOA community, flanked by state ground, give you a private place to hunt. You could have a new mount hanging on the wall by next year! Penty of parking for a boat and storage for your ATV's. 3 bedrooms and 2 full baths and a heated 2-car garage with a vacation cabin feel. Vaulted, beamed ceilings in the living room create a grand, open feel. The space features tongue & groove accents, a custom fireplace, and floor to ceiling windows. Imagine watching the leaves or the snow fall tucked next to a warm fire on a chilly day... The back yard features a private firepit overlooking the woods and a scenic stream. There is no shortage of wildlife to enjoy here. The garage includes a TV and custom bar and a heating system. The attached workshop has 200+ amp service is currently used for processing game and was previously a wood workshop. Use this home as your primary residence or your next short-term rental. Community amenities include snow removal and trash.
Active
$405,000
10495 Deer Run Rd, Poland, IN 47868
3beds
1,988sqft
Est.:
Residential, Single Family Residence
Built in 1990
0.8 Acres Lot
$-- Zestimate®
$204/sqft
$29/mo HOA
What's special
Vacation cabin feelPrivate firepitAttached workshopBorders the state parkTv and custom barScenic streamFloor to ceiling windows
- 52 days |
- 403 |
- 21 |
Zillow last checked: 8 hours ago
Listing updated: December 12, 2025 at 04:31pm
Listing Provided by:
Nicole Stanley 765-720-2657,
RE/MAX Cornerstone,
Tyler Cox
Source: MIBOR as distributed by MLS GRID,MLS#: 22071815
Tour with a local agent
Facts & features
Interior
Bedrooms & bathrooms
- Bedrooms: 3
- Bathrooms: 2
- Full bathrooms: 2
- Main level bathrooms: 1
- Main level bedrooms: 1
Primary bedroom
- Level: Main
- Area: 168 Square Feet
- Dimensions: 14x12
Bedroom 2
- Level: Upper
- Area: 168 Square Feet
- Dimensions: 14x12
Bedroom 3
- Level: Upper
- Area: 168 Square Feet
- Dimensions: 14x12
Great room
- Level: Main
- Area: 560 Square Feet
- Dimensions: 20x28
Kitchen
- Level: Main
- Area: 96 Square Feet
- Dimensions: 8x12
Heating
- Forced Air, Propane
Cooling
- Central Air
Appliances
- Included: Electric Cooktop, Dishwasher, MicroHood, Electric Oven, Refrigerator, Propane Water Heater
- Laundry: Connections All, Laundry Room, Main Level
Features
- Built-in Features, Vaulted Ceiling(s), Hardwood Floors, Pantry
- Flooring: Hardwood
- Windows: Wood Work Stained
- Has basement: No
- Number of fireplaces: 1
- Fireplace features: Great Room, Wood Burning
Interior area
- Total structure area: 1,988
- Total interior livable area: 1,988 sqft
Video & virtual tour
Property
Parking
- Total spaces: 2
- Parking features: Detached, Garage Door Opener, Heated Garage, Gravel, Workshop in Garage
- Garage spaces: 2
- Details: Garage Parking Other(Finished Garage, Keyless Entry)
Features
- Levels: Two
- Stories: 2
- Patio & porch: Deck
- Exterior features: Fire Pit
- Fencing: Fenced,Privacy
- Has view: Yes
- View description: Forest
Lot
- Size: 0.8 Acres
- Features: Street Lights, Rural - Subdivision, Mature Trees
Details
- Additional structures: Barn Mini
- Additional parcels included: 4 parcels total
- Parcel number: 600333102050114019
- Horse amenities: None
Construction
Type & style
- Home type: SingleFamily
- Architectural style: Contemporary
- Property subtype: Residential, Single Family Residence
Materials
- Vinyl Siding
- Foundation: Block, See Remarks
Condition
- Updated/Remodeled
- New construction: No
- Year built: 1990
Utilities & green energy
- Electric: 200+ Amp Service
- Sewer: Septic Tank
- Water: Public
- Utilities for property: Electricity Connected, Water Connected
Community & HOA
Community
- Subdivision: Cataract Lake Estates
HOA
- Has HOA: Yes
- Amenities included: Pool
- Services included: Clubhouse, ParkPlayground, Snow Removal, Trash
- HOA fee: $350 annually
Location
- Region: Poland
Financial & listing details
- Price per square foot: $204/sqft
- Tax assessed value: $219,500
- Annual tax amount: $3,702
- Date on market: 11/5/2025
- Cumulative days on market: 53 days
- Electric utility on property: Yes
Estimated market value
Not available
Estimated sales range
Not available
Not available
Price history
Price history
| Date | Event | Price |
|---|---|---|
| 11/5/2025 | Listed for sale | $405,000-8%$204/sqft |
Source: | ||
| 9/28/2025 | Listing removed | $440,000 |
Source: | ||
| 8/1/2025 | Price change | $440,000-2.2%$221/sqft |
Source: | ||
| 4/8/2025 | Listed for sale | $450,000+190.3% |
Source: | ||
| 7/15/2015 | Sold | $155,000$78/sqft |
Source: | ||
Public tax history
Public tax history
| Year | Property taxes | Tax assessment |
|---|---|---|
| 2024 | $1,654 +7.5% | $219,500 +5.4% |
| 2023 | $1,539 +6.8% | $208,200 +13.4% |
| 2022 | $1,440 +1.1% | $183,600 +15.8% |
Find assessor info on the county website
BuyAbility℠ payment
Est. payment
$2,331/mo
Principal & interest
$1934
Property taxes
$226
Other costs
$171
Climate risks
Neighborhood: 47868
Nearby schools
GreatSchools rating
- 5/10Cloverdale Middle SchoolGrades: 5-8Distance: 6.1 mi
- 7/10Cloverdale High SchoolGrades: 9-12Distance: 6.1 mi
- 5/10Cloverdale Elementary SchoolGrades: PK-4Distance: 6.3 mi
Schools provided by the listing agent
- Elementary: Cloverdale Elementary School
- Middle: Cloverdale Middle School
- High: Cloverdale High School
Source: MIBOR as distributed by MLS GRID. This data may not be complete. We recommend contacting the local school district to confirm school assignments for this home.
- Loading
- Loading
