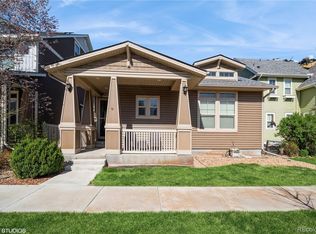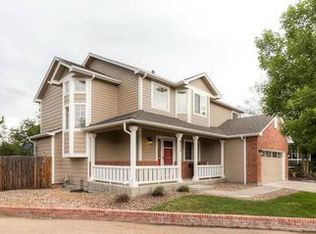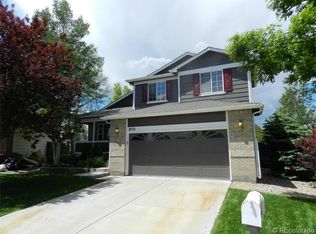Sold for $550,000 on 04/11/24
$550,000
10495 Brighton Road, Henderson, CO 80640
3beds
1,950sqft
Single Family Residence
Built in 1952
9,583.2 Square Feet Lot
$517,900 Zestimate®
$282/sqft
$2,483 Estimated rent
Home value
$517,900
$492,000 - $544,000
$2,483/mo
Zestimate® history
Loading...
Owner options
Explore your selling options
What's special
Discover the ultimate home for car enthusiasts. A meticulously maintained property in Henderson, CO. This 1,950 sqft home sits on a spacious corner lot, no HOA restrictions and R-C-1 zoning, with room for your RV or boat on its extensive gravel asphalt lot. The home features newer windows and a newer roof. Inside, the layout includes three bedrooms, two bathrooms, and main floor laundry, with hardwood flooring gracing the living areas and soft carpet in the bedrooms. The living room, complete with French doors that opens to a back patio. The kitchen retains a charming retro vibe with plenty of counter space and room for an eat-in table, alongside convenient dual access to the garage and backyard.
An open, finished basement with an egress window provides flexibility as a third bedroom or recreational space. The oversized garage, coupled with a massive adjacent lot, offers ample storage for all your recreational vehicles. Situated close to shopping, dining, and major highways, this home ensures easy access to Denver and the airport, making it not just a place to live, but a lifestyle choice for those with a passion for vehicles and space.
Zillow last checked: 8 hours ago
Listing updated: October 01, 2024 at 10:56am
Listed by:
Jennifer Scott 720-299-2673 jrscotthomes@gmail.com,
eXp Realty, LLC
Bought with:
Karin Miraval, 40024500
Brokers Guild Homes
Source: REcolorado,MLS#: 5569351
Facts & features
Interior
Bedrooms & bathrooms
- Bedrooms: 3
- Bathrooms: 2
- Full bathrooms: 2
- Main level bathrooms: 2
- Main level bedrooms: 2
Primary bedroom
- Level: Main
- Area: 169 Square Feet
- Dimensions: 13 x 13
Bedroom
- Level: Main
- Area: 156 Square Feet
- Dimensions: 12 x 13
Bedroom
- Level: Basement
- Area: 210 Square Feet
- Dimensions: 14 x 15
Primary bathroom
- Level: Main
Bathroom
- Level: Main
Family room
- Level: Main
- Area: 285 Square Feet
- Dimensions: 15 x 19
Great room
- Level: Basement
- Area: 195 Square Feet
- Dimensions: 13 x 15
Kitchen
- Level: Main
- Area: 192 Square Feet
- Dimensions: 12 x 16
Laundry
- Level: Main
- Area: 9 Square Feet
- Dimensions: 3 x 3
Heating
- Forced Air
Cooling
- Central Air
Appliances
- Included: Dishwasher, Oven, Refrigerator
- Laundry: In Unit
Features
- Ceiling Fan(s)
- Flooring: Carpet, Vinyl, Wood
- Windows: Window Coverings
- Basement: Finished
Interior area
- Total structure area: 1,950
- Total interior livable area: 1,950 sqft
- Finished area above ground: 1,275
- Finished area below ground: 675
Property
Parking
- Total spaces: 13
- Parking features: Concrete
- Attached garage spaces: 2
- Carport spaces: 1
- Covered spaces: 3
- Details: RV Spaces: 10
Features
- Levels: One
- Stories: 1
- Patio & porch: Patio
- Exterior features: Private Yard
- Fencing: Fenced
Lot
- Size: 9,583 sqft
- Features: Corner Lot
Details
- Parcel number: R0075092
- Zoning: R-1-C
- Special conditions: Standard
Construction
Type & style
- Home type: SingleFamily
- Property subtype: Single Family Residence
Materials
- Brick, Frame
- Roof: Composition
Condition
- Year built: 1952
Utilities & green energy
- Sewer: Public Sewer
- Water: Public
Community & neighborhood
Location
- Region: Henderson
- Subdivision: Hazeltine Heights
Other
Other facts
- Listing terms: 1031 Exchange,Cash,Conventional,FHA,VA Loan
- Ownership: Individual
Price history
| Date | Event | Price |
|---|---|---|
| 4/11/2024 | Sold | $550,000$282/sqft |
Source: | ||
| 3/11/2024 | Pending sale | $550,000$282/sqft |
Source: | ||
| 2/5/2024 | Listed for sale | $550,000+66.7%$282/sqft |
Source: | ||
| 11/18/2019 | Sold | $330,000-2.9%$169/sqft |
Source: | ||
| 10/28/2019 | Pending sale | $339,900$174/sqft |
Source: MB HEPP REALTY LLC #5174473 Report a problem | ||
Public tax history
| Year | Property taxes | Tax assessment |
|---|---|---|
| 2025 | $3,504 -2.5% | $31,880 -12.2% |
| 2024 | $3,593 +28.5% | $36,330 |
| 2023 | $2,796 -24.9% | $36,330 +45.3% |
Find assessor info on the county website
Neighborhood: 80640
Nearby schools
GreatSchools rating
- 4/10John W Thimmig Elementary SchoolGrades: PK-5Distance: 2.4 mi
- 4/10Prairie View Middle SchoolGrades: 6-8Distance: 3.5 mi
- 5/10Riverdale Ridge High SchoolGrades: 9-12Distance: 3.7 mi
Schools provided by the listing agent
- Elementary: Thimmig
- Middle: Prairie View
- High: Prairie View
- District: School District 27-J
Source: REcolorado. This data may not be complete. We recommend contacting the local school district to confirm school assignments for this home.
Get a cash offer in 3 minutes
Find out how much your home could sell for in as little as 3 minutes with a no-obligation cash offer.
Estimated market value
$517,900
Get a cash offer in 3 minutes
Find out how much your home could sell for in as little as 3 minutes with a no-obligation cash offer.
Estimated market value
$517,900


