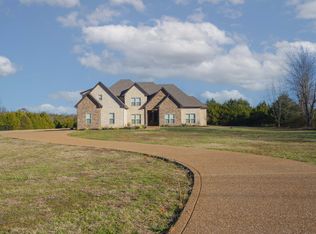Closed
$1,005,000
10494 Powells Chapel Rd, Lebanon, TN 37090
3beds
4,136sqft
Single Family Residence, Residential
Built in 2022
1.69 Acres Lot
$-- Zestimate®
$243/sqft
$1,620 Estimated rent
Home value
Not available
Estimated sales range
Not available
$1,620/mo
Zestimate® history
Loading...
Owner options
Explore your selling options
What's special
COULD EASILY BE 4-5 BEDROOM HOME!! Open concept with beautiful hardwood flooring throughout the downstairs and a designated formal dining room which gives way to an absolute luxury, dream kitchen! Custom cabinetry, double oven, gas range with tile backsplash, custom granite on a massive oversized kitchen island with BAR SEATING up to six, breakfast nook, SS appliances, WINE FRIDGE, walk-in pantry and more! Just steps away is a concrete and steel reinforced STORM ROOM. The Great Room has built-ins, gas fireplace and recessed lighting throughout. Primary bedroom on the main with double tray ceilings and a SUPER LUXURY BATHROOM with double vanities, walk-in tiled shower with FIVE shower heads and spa tub. Upstairs offers another bedroom PLUS a work-out room and a FLEX ROOM perfect for hobbies or hosting. Covered patio out back with gas fireplace and plenty of room for outdoor dining. Privacy trees to the side & rear, almost two acre level lot, NO HOA on a street with no thru traffic!!
Zillow last checked: 8 hours ago
Listing updated: November 19, 2024 at 10:14am
Listing Provided by:
Matt Ward 626-260-3135,
Benchmark Realty, LLC,
Lauren Puckett 615-830-3891,
Benchmark Realty, LLC
Bought with:
Bobbie Gene Inman, 324176
Exit Real Estate Solutions
Source: RealTracs MLS as distributed by MLS GRID,MLS#: 2705319
Facts & features
Interior
Bedrooms & bathrooms
- Bedrooms: 3
- Bathrooms: 4
- Full bathrooms: 3
- 1/2 bathrooms: 1
- Main level bedrooms: 3
Bedroom 1
- Features: Suite
- Level: Suite
- Area: 252 Square Feet
- Dimensions: 18x14
Bedroom 2
- Features: Walk-In Closet(s)
- Level: Walk-In Closet(s)
- Area: 156 Square Feet
- Dimensions: 13x12
Bedroom 3
- Features: Walk-In Closet(s)
- Level: Walk-In Closet(s)
- Area: 156 Square Feet
- Dimensions: 13x12
Bonus room
- Features: Over Garage
- Level: Over Garage
- Area: 600 Square Feet
- Dimensions: 30x20
Dining room
- Features: Formal
- Level: Formal
- Area: 156 Square Feet
- Dimensions: 13x12
Kitchen
- Features: Eat-in Kitchen
- Level: Eat-in Kitchen
- Area: 286 Square Feet
- Dimensions: 22x13
Living room
- Area: 418 Square Feet
- Dimensions: 22x19
Heating
- Central, Electric
Cooling
- Central Air, Electric
Appliances
- Included: Dishwasher, Disposal, Microwave, Stainless Steel Appliance(s), Double Oven, Electric Oven, Built-In Gas Range
Features
- Bookcases, Built-in Features, Extra Closets, High Ceilings, Open Floorplan, Pantry, Storage, Walk-In Closet(s), Primary Bedroom Main Floor
- Flooring: Carpet, Wood, Tile
- Basement: Slab
- Number of fireplaces: 2
- Fireplace features: Gas, Great Room, Living Room
Interior area
- Total structure area: 4,136
- Total interior livable area: 4,136 sqft
- Finished area above ground: 4,136
Property
Parking
- Total spaces: 4
- Parking features: Garage Door Opener, Attached, Aggregate, Concrete, Driveway
- Attached garage spaces: 2
- Uncovered spaces: 2
Features
- Levels: Two
- Stories: 2
- Patio & porch: Patio, Covered, Porch
Lot
- Size: 1.69 Acres
- Features: Level
Details
- Parcel number: 011 01501 R0124055
- Special conditions: Standard
- Other equipment: Air Purifier
Construction
Type & style
- Home type: SingleFamily
- Property subtype: Single Family Residence, Residential
Materials
- Brick, Stone
- Roof: Shingle
Condition
- New construction: No
- Year built: 2022
Utilities & green energy
- Sewer: Septic Tank
- Water: Private
- Utilities for property: Electricity Available, Water Available
Community & neighborhood
Security
- Security features: Fire Alarm, Smoke Detector(s)
Location
- Region: Lebanon
- Subdivision: Hollingshead Lots 1 & 2
Price history
| Date | Event | Price |
|---|---|---|
| 11/15/2024 | Sold | $1,005,000-1.9%$243/sqft |
Source: | ||
| 10/15/2024 | Contingent | $1,024,900$248/sqft |
Source: | ||
| 9/25/2024 | Price change | $1,024,900-2.4%$248/sqft |
Source: | ||
| 9/20/2024 | Listed for sale | $1,050,000+1650%$254/sqft |
Source: | ||
| 4/20/2006 | Sold | $60,000$15/sqft |
Source: Agent Provided Report a problem | ||
Public tax history
| Year | Property taxes | Tax assessment |
|---|---|---|
| 2018 | $899 +10.4% | $42,825 +41% |
| 2017 | $814 | $30,375 |
| 2016 | $814 | $30,375 |
Find assessor info on the county website
Neighborhood: 37090
Nearby schools
GreatSchools rating
- 9/10Wilson Elementary SchoolGrades: PK-5Distance: 2.7 mi
- 8/10Siegel Middle SchoolGrades: 6-8Distance: 7.5 mi
- 7/10Siegel High SchoolGrades: 9-12Distance: 7.7 mi
Schools provided by the listing agent
- Elementary: Wilson Elementary School
- Middle: Siegel Middle School
- High: Siegel High School
Source: RealTracs MLS as distributed by MLS GRID. This data may not be complete. We recommend contacting the local school district to confirm school assignments for this home.

Get pre-qualified for a loan
At Zillow Home Loans, we can pre-qualify you in as little as 5 minutes with no impact to your credit score.An equal housing lender. NMLS #10287.
