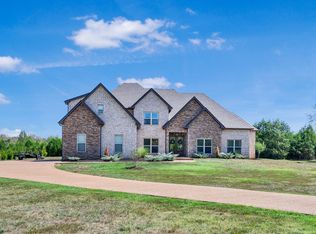Closed
$949,900
10494 Powells Chapel Rd Lot 2, Lebanon, TN 37090
3beds
4,136sqft
Single Family Residence, Residential
Built in 2022
1.69 Acres Lot
$1,043,000 Zestimate®
$230/sqft
$3,835 Estimated rent
Home value
$1,043,000
$980,000 - $1.13M
$3,835/mo
Zestimate® history
Loading...
Owner options
Explore your selling options
What's special
Welcome To 10494 Powells Chapel Road! This Charming Property Offers A Tranquil Retreat In The Heart Of Rutherford County. Situated On A Spacious Lot That Sits On Almost 2 Acres! Home Features 3 BR (Could Have 5 BRs), 3.5 BA, 2 Zoned BRs Down Each Have Huge Walk-In Closets & Has A Jack-N-Jill Bath! Main Floor Features A Foyer, Formal Dining, Office/Study, Living Room With A Fireplace & Built-Ins, Kitchen Comes With Custom Cabinets & Countertops, Double Ovens & A Gas Cooktop, Breakfast Room, Concrete Safe Room, & A Large Master Bedroom That Has A Huge Master Bath & Walk-In Closet. Master Bath Has Sep Vanities & Comes With A Tiled Shower. Hardwood Floors Throughout The Main & Stairs. Upstairs Comes With A Full Bath, Workout Room, Bonus Room, & A Flex Room! Outside Features A Beautiful View With A Covered Patio That Includes A Fireplace! Easy Access To Nearby Amenities, Parks, & Major Highways, This Property Offers Both Convenience & Serenity. Don't Miss The Opportunity To Make This Yours!
Zillow last checked: 8 hours ago
Listing updated: January 31, 2024 at 09:56am
Listing Provided by:
Amy R. Mabry 615-406-1251,
Action Homes
Bought with:
Marcy Collins, 276073
Tree City Realty
Source: RealTracs MLS as distributed by MLS GRID,MLS#: 2605635
Facts & features
Interior
Bedrooms & bathrooms
- Bedrooms: 3
- Bathrooms: 4
- Full bathrooms: 3
- 1/2 bathrooms: 1
- Main level bedrooms: 3
Bedroom 1
- Features: Suite
- Level: Suite
- Area: 252 Square Feet
- Dimensions: 18x14
Bedroom 2
- Features: Walk-In Closet(s)
- Level: Walk-In Closet(s)
- Area: 156 Square Feet
- Dimensions: 13x12
Bedroom 3
- Features: Walk-In Closet(s)
- Level: Walk-In Closet(s)
- Area: 156 Square Feet
- Dimensions: 13x12
Bonus room
- Features: Over Garage
- Level: Over Garage
- Area: 600 Square Feet
- Dimensions: 30x20
Dining room
- Features: Formal
- Level: Formal
- Area: 156 Square Feet
- Dimensions: 13x12
Kitchen
- Features: Eat-in Kitchen
- Level: Eat-in Kitchen
- Area: 286 Square Feet
- Dimensions: 22x13
Living room
- Area: 418 Square Feet
- Dimensions: 22x19
Heating
- Central, Electric
Cooling
- Central Air, Electric
Appliances
- Included: Dishwasher, Disposal, Microwave, Built-In Electric Oven, Cooktop
Features
- Ceiling Fan(s), Extra Closets, Storage, Walk-In Closet(s)
- Flooring: Carpet, Wood, Tile
- Basement: Slab
- Number of fireplaces: 2
- Fireplace features: Electric, Living Room
Interior area
- Total structure area: 4,136
- Total interior livable area: 4,136 sqft
- Finished area above ground: 4,136
Property
Parking
- Total spaces: 2
- Parking features: Garage Door Opener, Attached, Aggregate, Concrete, Driveway
- Attached garage spaces: 2
- Has uncovered spaces: Yes
Features
- Levels: Two
- Stories: 2
- Patio & porch: Patio, Covered, Porch
Lot
- Size: 1.69 Acres
- Features: Level
Details
- Parcel number: 011 01501 R0124055
- Special conditions: Standard
- Other equipment: Air Purifier
Construction
Type & style
- Home type: SingleFamily
- Property subtype: Single Family Residence, Residential
Materials
- Brick, Stone
- Roof: Shingle
Condition
- New construction: No
- Year built: 2022
Utilities & green energy
- Sewer: Septic Tank
- Water: Private
- Utilities for property: Electricity Available, Water Available
Community & neighborhood
Security
- Security features: Fire Alarm, Smoke Detector(s)
Location
- Region: Lebanon
- Subdivision: Hollingshead Lots 1 & 2
Price history
| Date | Event | Price |
|---|---|---|
| 1/31/2024 | Sold | $949,900$230/sqft |
Source: | ||
| 1/5/2024 | Contingent | $949,900$230/sqft |
Source: | ||
| 1/2/2024 | Listed for sale | $949,900$230/sqft |
Source: | ||
Public tax history
Tax history is unavailable.
Neighborhood: 37090
Nearby schools
GreatSchools rating
- 9/10Wilson Elementary SchoolGrades: PK-5Distance: 2.7 mi
- 8/10Siegel Middle SchoolGrades: 6-8Distance: 7.5 mi
- 7/10Siegel High SchoolGrades: 9-12Distance: 7.7 mi
Schools provided by the listing agent
- Elementary: Wilson Elementary School
- Middle: Siegel Middle School
- High: Siegel High School
Source: RealTracs MLS as distributed by MLS GRID. This data may not be complete. We recommend contacting the local school district to confirm school assignments for this home.
Get a cash offer in 3 minutes
Find out how much your home could sell for in as little as 3 minutes with a no-obligation cash offer.
Estimated market value$1,043,000
Get a cash offer in 3 minutes
Find out how much your home could sell for in as little as 3 minutes with a no-obligation cash offer.
Estimated market value
$1,043,000
