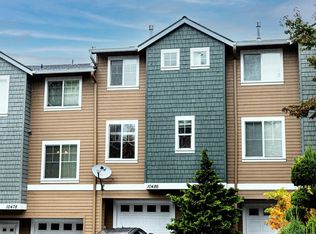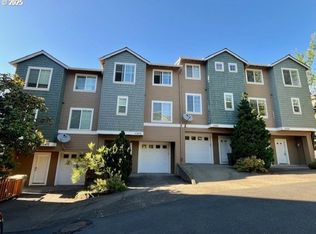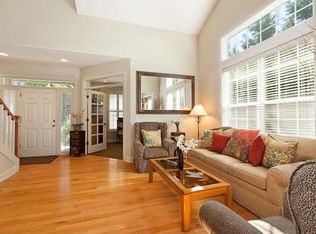Sold
$491,000
10494 NW Forestview Way, Portland, OR 97229
3beds
2,124sqft
Residential, Townhouse
Built in 2004
2,178 Square Feet Lot
$487,900 Zestimate®
$231/sqft
$2,750 Estimated rent
Home value
$487,900
$464,000 - $512,000
$2,750/mo
Zestimate® history
Loading...
Owner options
Explore your selling options
What's special
Welcome to this Cedar Mill end unit townhome in great location with benefit of lower Washington County taxes! This spacious 3 bedroom, 2.1 bathroom home is great for entertaining. Open floor plan featuring beautiful hardwood floors throughout the main level, huge open kitchen with eating bar and granite countertops, formal dining room, living room with gas fireplace. Sliding door off living room to deck, truly perfect for alfresco dining and relaxing on warm Summer evenings. Upstairs features a wonderful primary suite, with walk in closet and vaulted ceilings. Primary bath includes walk in shower, jetted tub and double sinks. 2 additional bedrooms upstairs, great for guests or a home office. Additional features include extra deep 2 car tandem garage, large storage space and access to your own fenced backyard. Super convenient location, with close proximity to Cedar Hills shopping, grocery stores, tasty restaurants, parks and trails. Easy access to Cedar Mill Elementary, Nike, Intel and downtown Portland. Highly rated schools.
Zillow last checked: 8 hours ago
Listing updated: September 29, 2025 at 03:44am
Listed by:
Bradley Thurman 503-508-1024,
Windermere Realty Trust,
Melissa Lee Ramis 503-313-9276,
Windermere Realty Trust
Bought with:
Marie Warszalek, 201220451
Knipe Realty ERA Powered
Source: RMLS (OR),MLS#: 525319838
Facts & features
Interior
Bedrooms & bathrooms
- Bedrooms: 3
- Bathrooms: 3
- Full bathrooms: 2
- Partial bathrooms: 1
- Main level bathrooms: 1
Primary bedroom
- Features: Ceiling Fan, Double Sinks, Jetted Tub, Suite, Vaulted Ceiling, Walkin Closet, Walkin Shower, Wallto Wall Carpet
- Level: Upper
- Area: 156
- Dimensions: 13 x 12
Bedroom 2
- Features: Closet, Wallto Wall Carpet
- Level: Upper
- Area: 90
- Dimensions: 10 x 9
Bedroom 3
- Features: Closet, Wallto Wall Carpet
- Level: Upper
- Area: 90
- Dimensions: 10 x 9
Dining room
- Features: Formal, Hardwood Floors, High Ceilings
- Level: Main
- Area: 120
- Dimensions: 12 x 10
Kitchen
- Features: Builtin Range, Dishwasher, Eat Bar, Hardwood Floors, Pantry, Builtin Oven, Free Standing Refrigerator, Granite
- Level: Main
- Area: 210
- Width: 14
Living room
- Features: Deck, Fireplace, Hardwood Floors, Sliding Doors, High Ceilings
- Level: Main
- Area: 323
- Dimensions: 19 x 17
Heating
- Forced Air, Fireplace(s)
Cooling
- Central Air
Appliances
- Included: Built In Oven, Cooktop, Dishwasher, Disposal, Free-Standing Refrigerator, Gas Appliances, Microwave, Washer/Dryer, Built-In Range, Gas Water Heater
- Laundry: Laundry Room
Features
- Ceiling Fan(s), Granite, High Ceilings, High Speed Internet, Hookup Available, Closet, Formal, Eat Bar, Pantry, Double Vanity, Suite, Vaulted Ceiling(s), Walk-In Closet(s), Walkin Shower
- Flooring: Hardwood, Slate, Wall to Wall Carpet
- Doors: Sliding Doors
- Windows: Double Pane Windows
- Number of fireplaces: 1
- Fireplace features: Gas
Interior area
- Total structure area: 2,124
- Total interior livable area: 2,124 sqft
Property
Parking
- Total spaces: 2
- Parking features: Driveway, Off Street, Garage Door Opener, Attached, Extra Deep Garage, Tandem
- Attached garage spaces: 2
- Has uncovered spaces: Yes
Features
- Stories: 3
- Patio & porch: Deck
- Exterior features: Dog Run, Yard
- Has spa: Yes
- Spa features: Bath
- Fencing: Fenced
- Has view: Yes
- View description: Territorial, Trees/Woods
Lot
- Size: 2,178 sqft
- Dimensions: 2,178 SqFt
- Features: Corner Lot, Level, Sprinkler, SqFt 0K to 2999
Details
- Additional structures: HookupAvailable
- Parcel number: R2088732
Construction
Type & style
- Home type: Townhouse
- Property subtype: Residential, Townhouse
- Attached to another structure: Yes
Materials
- Shake Siding, Wood Siding
- Foundation: Concrete Perimeter, Slab
- Roof: Composition
Condition
- Resale
- New construction: No
- Year built: 2004
Utilities & green energy
- Gas: Gas
- Sewer: Public Sewer
- Water: Public
- Utilities for property: Cable Connected
Community & neighborhood
Location
- Region: Portland
- Subdivision: Cedar Mill
HOA & financial
HOA
- Has HOA: Yes
- HOA fee: $360 monthly
- Amenities included: Exterior Maintenance, Front Yard Landscaping, Insurance, Maintenance Grounds, Management, Road Maintenance
Other
Other facts
- Listing terms: Cash,Conventional
- Road surface type: Paved
Price history
| Date | Event | Price |
|---|---|---|
| 9/29/2025 | Sold | $491,000+2.5%$231/sqft |
Source: | ||
| 9/3/2025 | Pending sale | $479,000$226/sqft |
Source: | ||
| 7/18/2025 | Listed for sale | $479,000+65.2%$226/sqft |
Source: | ||
| 5/16/2014 | Sold | $290,000-1.7%$137/sqft |
Source: Public Record | ||
| 4/16/2014 | Pending sale | $295,000$139/sqft |
Source: Windermere Stellar #13607079 | ||
Public tax history
| Year | Property taxes | Tax assessment |
|---|---|---|
| 2024 | $5,624 +6.8% | $299,810 +3% |
| 2023 | $5,267 +3.4% | $291,080 +3% |
| 2022 | $5,096 +3.8% | $282,610 |
Find assessor info on the county website
Neighborhood: Cedar Mill
Nearby schools
GreatSchools rating
- 8/10Cedar Mill Elementary SchoolGrades: K-5Distance: 0.4 mi
- 9/10Tumwater Middle SchoolGrades: 6-8Distance: 0.9 mi
- 9/10Sunset High SchoolGrades: 9-12Distance: 1.8 mi
Schools provided by the listing agent
- Elementary: Cedar Mill
- Middle: Tumwater
- High: Sunset
Source: RMLS (OR). This data may not be complete. We recommend contacting the local school district to confirm school assignments for this home.
Get a cash offer in 3 minutes
Find out how much your home could sell for in as little as 3 minutes with a no-obligation cash offer.
Estimated market value
$487,900
Get a cash offer in 3 minutes
Find out how much your home could sell for in as little as 3 minutes with a no-obligation cash offer.
Estimated market value
$487,900



