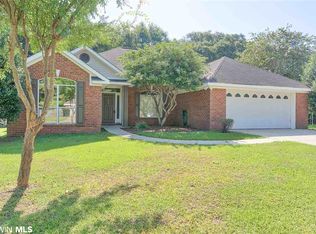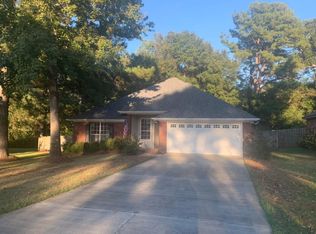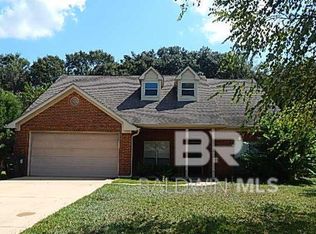Closed
$345,000
10491 Southside Loop, Fairhope, AL 36532
4beds
1,973sqft
Residential
Built in 2003
10,410.84 Square Feet Lot
$355,500 Zestimate®
$175/sqft
$2,185 Estimated rent
Home value
$355,500
$338,000 - $373,000
$2,185/mo
Zestimate® history
Loading...
Owner options
Explore your selling options
What's special
Welcome home! This single-story 4 bedroom, 2 bath brick home conveniently located in Fairhope is designed to provide comfortable living spaces for all. Once you step inside you are greeted by a large living area with a beautiful gas log fireplace and ample space for entertaining. The adjacent dining room features a large window bringing in natural light and enough space for a long table to seat family and friends. The kitchen boasts granite countertops, stainless steel appliances, a breakfast bar with seating and ample storage space. This home has tile floors in all living spaces and features a split bedroom floor plan that offers privacy from guests. The secluded primary bedroom with a tray ceiling also includes an ensuite with double vanities, a walk-in closet, soaking tub and separate water closet. The level, fenced in back yard is a great space for entertaining or gardening featuring a raised garden bed, lush landscaping and an outdoor kitchen/grilling area. This home also features a two-car garage, new roof in 2020, separate breakfast area, large windows, tons of storage and a ring doorbell. Schedule your showing today!
Zillow last checked: 8 hours ago
Listing updated: April 09, 2024 at 07:17pm
Listed by:
Kelsey Dixon Main:251-626-9570,
Blackwell Realty, Inc.
Bought with:
Katherine White
ARK Real Estate, LLC
Source: Baldwin Realtors,MLS#: 348938
Facts & features
Interior
Bedrooms & bathrooms
- Bedrooms: 4
- Bathrooms: 2
- Full bathrooms: 2
- Main level bedrooms: 4
Primary bedroom
- Features: 1st Floor Primary, Walk-In Closet(s)
- Level: Main
- Area: 195
- Dimensions: 15 x 13
Bedroom 2
- Level: Main
- Area: 144
- Dimensions: 12 x 12
Bedroom 3
- Level: Main
- Area: 120
- Dimensions: 12 x 10
Bedroom 4
- Level: Main
- Area: 120
- Dimensions: 12 x 10
Primary bathroom
- Features: Double Vanity, Soaking Tub, Separate Shower, Private Water Closet
Dining room
- Level: Main
- Area: 144
- Dimensions: 12 x 12
Kitchen
- Level: Main
- Area: 90
- Dimensions: 6 x 15
Living room
- Level: Main
- Area: 315
- Dimensions: 15 x 21
Heating
- Electric
Appliances
- Included: Dishwasher, Disposal, Microwave, Electric Range, Refrigerator w/Ice Maker
Features
- Ceiling Fan(s), Split Bedroom Plan, Storage
- Flooring: Carpet, Tile
- Has basement: No
- Number of fireplaces: 1
Interior area
- Total structure area: 1,973
- Total interior livable area: 1,973 sqft
Property
Parking
- Total spaces: 4
- Parking features: Attached, Garage
- Attached garage spaces: 2
Features
- Levels: One
- Stories: 1
- Patio & porch: Covered, Rear Porch
- Fencing: Fenced
- Has view: Yes
- View description: None
- Waterfront features: No Waterfront
Lot
- Size: 10,410 sqft
- Dimensions: 79.8' x 140'
- Features: Less than 1 acre
Details
- Parcel number: 4606140000001.723
- Zoning description: Single Family Residence
Construction
Type & style
- Home type: SingleFamily
- Architectural style: Cottage
- Property subtype: Residential
Materials
- Brick
- Foundation: Slab
- Roof: Composition
Condition
- Resale
- New construction: No
- Year built: 2003
Utilities & green energy
- Sewer: Public Sewer
- Water: Public
- Utilities for property: Fairhope Utilities, Riviera Utilities
Community & neighborhood
Community
- Community features: None
Location
- Region: Fairhope
- Subdivision: River Mill
HOA & financial
HOA
- Has HOA: Yes
- HOA fee: $135 annually
- Services included: Association Management, Insurance, Maintenance Grounds
Other
Other facts
- Price range: $345K - $345K
- Ownership: Whole/Full
Price history
| Date | Event | Price |
|---|---|---|
| 8/16/2023 | Sold | $345,000$175/sqft |
Source: | ||
| 7/20/2023 | Contingent | $345,000$175/sqft |
Source: | ||
| 7/18/2023 | Listed for sale | $345,000+57.5%$175/sqft |
Source: | ||
| 10/30/2018 | Sold | $219,000-0.9%$111/sqft |
Source: | ||
| 8/10/2018 | Price change | $221,000-1.8%$112/sqft |
Source: EXIT Realty Lyon & Assoc.Fhope #272290 Report a problem | ||
Public tax history
| Year | Property taxes | Tax assessment |
|---|---|---|
| 2025 | -- | $32,240 +3.1% |
| 2024 | -- | $31,260 +1% |
| 2023 | $1,378 | $30,940 +22.9% |
Find assessor info on the county website
Neighborhood: 36532
Nearby schools
GreatSchools rating
- 10/10Fairhope East ElementaryGrades: K-6Distance: 2 mi
- 10/10Fairhope Middle SchoolGrades: 7-8Distance: 2.7 mi
- 9/10Fairhope High SchoolGrades: 9-12Distance: 2.8 mi
Schools provided by the listing agent
- Elementary: Fairhope East Elementary
- Middle: Fairhope Middle
- High: Fairhope High
Source: Baldwin Realtors. This data may not be complete. We recommend contacting the local school district to confirm school assignments for this home.
Get pre-qualified for a loan
At Zillow Home Loans, we can pre-qualify you in as little as 5 minutes with no impact to your credit score.An equal housing lender. NMLS #10287.
Sell with ease on Zillow
Get a Zillow Showcase℠ listing at no additional cost and you could sell for —faster.
$355,500
2% more+$7,110
With Zillow Showcase(estimated)$362,610


