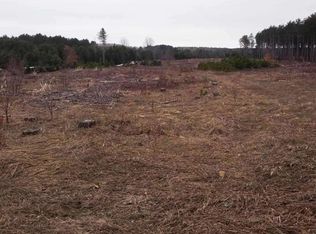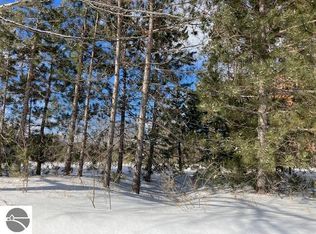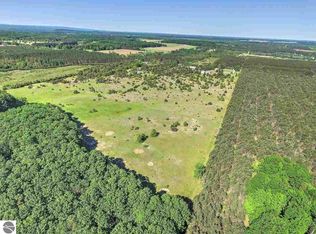Sold for $345,000
$345,000
10491 Dell Rd, Kingsley, MI 49649
4beds
2,280sqft
Single Family Residence, Manufactured Home
Built in 2002
2.93 Acres Lot
$345,600 Zestimate®
$151/sqft
$2,526 Estimated rent
Home value
$345,600
$308,000 - $387,000
$2,526/mo
Zestimate® history
Loading...
Owner options
Explore your selling options
What's special
Step into this completely updated 4-bedroom, 3-bathroom home offering modern comfort and serene living. Nestled on just under 3 acres, this property provides the perfect blend of space, style, and tranquility. The inviting living room features a cozy fireplace, perfect for warming up on chilly winter nights. The spacious kitchen is fully refreshed with contemporary finishes, offering plenty of room for cooking and entertaining. Each of the 4 bedrooms is designed with comfort in mind, including a generously sized primary suite with an updated en-suite bathroom. A 2-car garage offers ample storage and workspace, while the expansive lot provides endless opportunities for outdoor activities, gardening, or simply enjoying the stunning countryside views. This move-in-ready gem offers a peaceful retreat while being close enough to all the essentials. **Appliances and not included**. Property to the South is in a forest conservancy program and will not be built on.
Zillow last checked: 8 hours ago
Listing updated: May 28, 2025 at 12:16pm
Listed by:
Matthew Dakoske 231-941-4500,
REMAX Bayshore - Union St TC 231-941-4500
Bought with:
Jennifer Warren, 6506047390
Key Realty One-TC
Source: NGLRMLS,MLS#: 1929432
Facts & features
Interior
Bedrooms & bathrooms
- Bedrooms: 4
- Bathrooms: 3
- Full bathrooms: 3
- Main level bathrooms: 3
- Main level bedrooms: 4
Primary bedroom
- Level: Main
- Area: 208
- Dimensions: 13 x 16
Bedroom 2
- Level: Main
- Area: 143
- Dimensions: 10 x 14.3
Bedroom 3
- Level: Main
- Area: 120
- Dimensions: 10 x 12
Bedroom 4
- Level: Main
- Area: 127.2
- Dimensions: 10.6 x 12
Primary bathroom
- Features: Private
Dining room
- Level: Main
- Area: 166.1
- Dimensions: 11 x 15.1
Family room
- Level: Main
- Area: 271.56
- Dimensions: 14.6 x 18.6
Kitchen
- Level: Main
- Area: 233.6
- Dimensions: 14.6 x 16
Living room
- Level: Main
- Area: 265.2
- Dimensions: 15.6 x 17
Heating
- Forced Air, Propane, Fireplace(s)
Cooling
- Central Air
Appliances
- Included: None
- Laundry: Main Level
Features
- Cathedral Ceiling(s)
- Windows: Skylight(s)
- Basement: Full,Walk-Out Access
- Has fireplace: Yes
Interior area
- Total structure area: 2,280
- Total interior livable area: 2,280 sqft
- Finished area above ground: 2,280
- Finished area below ground: 0
Property
Parking
- Total spaces: 2
- Parking features: Attached, Asphalt, Concrete
- Attached garage spaces: 2
Accessibility
- Accessibility features: None
Features
- Levels: One
- Stories: 1
- Patio & porch: Deck
- Waterfront features: None
Lot
- Size: 2.93 Acres
- Features: Wooded-Hardwoods, Metes and Bounds
Details
- Additional structures: Shed(s)
- Parcel number: 281002600840
- Zoning description: Horses Allowed,Agricultural Res
- Horses can be raised: Yes
Construction
Type & style
- Home type: MobileManufactured
- Architectural style: Ranch
- Property subtype: Single Family Residence, Manufactured Home
Materials
- Vinyl Siding
- Roof: Asphalt
Condition
- New construction: No
- Year built: 2002
Utilities & green energy
- Sewer: Private Sewer
- Water: Private
Community & neighborhood
Community
- Community features: None
Location
- Region: Kingsley
- Subdivision: no
HOA & financial
HOA
- Services included: None
Other
Other facts
- Listing agreement: Exclusive Right Sell
- Price range: $345K - $345K
- Listing terms: Conventional,Cash
- Ownership type: Private Owner
Price history
| Date | Event | Price |
|---|---|---|
| 5/27/2025 | Sold | $345,000-12.7%$151/sqft |
Source: | ||
| 1/15/2025 | Pending sale | $395,000$173/sqft |
Source: | ||
| 12/3/2024 | Listed for sale | $395,000+71.8%$173/sqft |
Source: | ||
| 4/20/2020 | Listing removed | $229,900$101/sqft |
Source: Real Estate One #1868554 Report a problem | ||
| 10/15/2019 | Listed for sale | $229,900+31.4%$101/sqft |
Source: REO-TC/Randolph #1868554 Report a problem | ||
Public tax history
| Year | Property taxes | Tax assessment |
|---|---|---|
| 2025 | $1,619 +5.1% | $156,900 +23.4% |
| 2024 | $1,540 +5% | $127,100 +9.2% |
| 2023 | $1,467 +2.9% | $116,400 +1% |
Find assessor info on the county website
Neighborhood: 49649
Nearby schools
GreatSchools rating
- 5/10Kingsley Area Elementary SchoolGrades: PK-4Distance: 4 mi
- 6/10Kingsley Area Middle SchoolGrades: 5-8Distance: 4 mi
- 5/10Kingsley Area High SchoolGrades: 9-12Distance: 3.4 mi
Schools provided by the listing agent
- District: Kingsley Area Schools
Source: NGLRMLS. This data may not be complete. We recommend contacting the local school district to confirm school assignments for this home.


