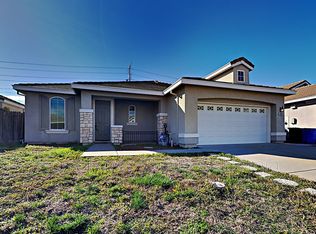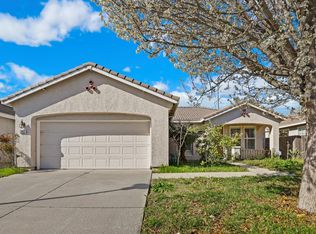Elk Grove charmer! Move-in ready home offers bright open floor plan. This single story 3 bedroom +Large Den, 2 full bath home is adorable! Two living rooms make this a great home for entertaining. Kitchen has expansive counter space and a dining bar that accommodates stool seating. Kitchen overlooks dining area and Family room. Formal living room leads to bright and airy great room with kitchen, dining area and family room. Large Den. Laundry room with built-in cabinets and Storage Closet. Custom paint.
This property is off market, which means it's not currently listed for sale or rent on Zillow. This may be different from what's available on other websites or public sources.

