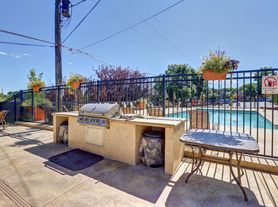Room details
PRIVATE Room with SHARED Bath in Lakewood
AVAILABLE NOW
Welcome to a stylish co-living experience in the vibrant community of Lakewood, Colorado! This private bedroom with a shared bathroom strikes the ideal balance of comfort, affordability, and a sense of community. Located within a sought-after CommunityLiving Home, this room offers a unique rent-by-the-room arrangement, ensuring a high-quality living experience. Enjoy your own peaceful retreat while also benefiting from shared amenities, including a fully equipped kitchen, a welcoming living area, and convenient laundry facilities.
Discover Your Perfect Home!!
This co-living space is crafted to nurture connections, community, and convenience. Our aim is to bring together like-minded individuals under one roof, fostering an affordable, modern, and collaborative living environment where residents can share resources, build friendships, and grow both personally and professionally.
Why You'll Love This Location:
*Belmar Shopping District - 1.2 miles away
*Lakewood Heritage Center - 1.5 miles away
*Crown Hill Park - 2 miles away
*Red Rocks Park and Amphitheatre - 9 miles away
*Red Rocks Community College - 3 miles away
*OCCUPANCY:
Designed for 1 person (couples, please inquire about our double occupancy options).
LEASE OPTIONS:
*Monthly Rent: $700+$75 Utilities fee
*Month-to-Month
*Security Deposit: $700
*Pet Policy: Please inquire about our pet policy :D
