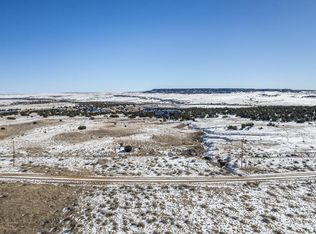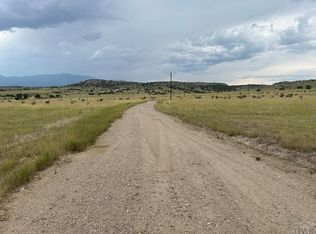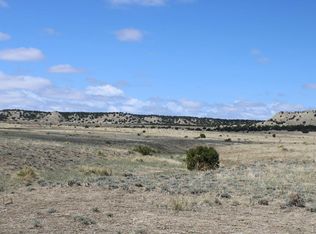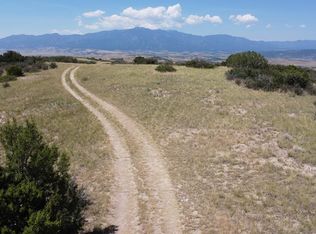Sold
$625,000
10490 State Highway 181, Rye, CO 81069
4beds
2,700sqft
Single Family Residence
Built in 1950
169.23 Acres Lot
$504,800 Zestimate®
$231/sqft
$2,187 Estimated rent
Home value
$504,800
$394,000 - $626,000
$2,187/mo
Zestimate® history
Loading...
Owner options
Explore your selling options
What's special
This historic Greenhorn Ranch consists of 169+/- acres of valley grassland, rolling hills, and the ‘Little Graneros Creek' running through the center of it. The property is 5 miles from Rye, 3 miles from Colorado City, and is in the prestigious School District-70. The 4-bedroom, 2-bathroom ranch-style home has 1,380 sq ft on the main level with a 1,320 sq ft livable basement. There is an attached 1-car garage and a covered patio at the back of the home, perfect for grilling or outdoor relaxation. The property has several outbuildings that can provide space for a workshop, equipment storage, chicken coop, or whatever would fit your needs. There is also a large barn that was built in the 1930s using blocks from the Walsenburg Coal Mine. Existing pens surround the barn and can be used by a new owner to improve upon the corrals. The property is partially fenced, with the grassland consisting mainly of brome grass. On the north side of the home, there is a connected well that can also provide fresh water for animals. The homeowner is currently purchasing potable water that is delivered to the property by Koury Transport and held in a cistern. The property is surrounded by the Wet Mountains, with a quick drive into the San Isabel National Forest. This property has so much to offer a new owner who wishes to have enough acreage for animals and enjoy the long legacy of living the country lifestyle in the secluded area of Greenhorn.
Zillow last checked: 9 hours ago
Listing updated: August 04, 2025 at 07:08am
Listed by:
Beth Howe 719-469-3143,
Great Plains Land Company, LLC
Bought with:
Marianne Katie Fox, FA100102473
Rocky Mountain Realty
Source: PAR,MLS#: 231038
Facts & features
Interior
Bedrooms & bathrooms
- Bedrooms: 4
- Bathrooms: 2
- Full bathrooms: 2
- 3/4 bathrooms: 1
- Main level bedrooms: 3
Primary bedroom
- Level: Main
- Area: 201.6
- Dimensions: 14.4 x 14
Bedroom 2
- Level: Main
- Area: 168
- Dimensions: 12 x 14
Bedroom 3
- Level: Main
- Area: 156.2
- Dimensions: 11 x 14.2
Bedroom 4
- Level: Basement
- Area: 186.34
- Dimensions: 15.4 x 12.1
Dining room
- Level: Main
- Area: 109.19
- Dimensions: 10.8 x 10.11
Family room
- Level: Basement
- Area: 330.33
- Dimensions: 27.3 x 12.1
Kitchen
- Level: Main
- Area: 152.66
- Dimensions: 15.1 x 10.11
Living room
- Level: Main
- Area: 280.34
- Dimensions: 13.1 x 21.4
Features
- Ceiling Fan(s)
- Windows: Window Coverings
- Basement: Finished,Partially Finished/Livable
- Number of fireplaces: 1
Interior area
- Total structure area: 2,700
- Total interior livable area: 2,700 sqft
Property
Parking
- Total spaces: 1
- Parking features: 1 Car Garage Attached, Garage Door Opener
- Attached garage spaces: 1
Features
- Patio & porch: Patio-Covered-Rear
- Has view: Yes
- View description: Mountain(s)
Lot
- Size: 169.23 Acres
- Features: Horses Allowed, Lawn-Front, Trees-Front, Trees-Rear
Details
- Additional structures: Shed(s), Barn(s)
- Parcel number: 5702000007
- Zoning: A-1
- Special conditions: Standard
- Horses can be raised: Yes
- Horse amenities: Corral/Stable
Construction
Type & style
- Home type: SingleFamily
- Architectural style: Ranch
- Property subtype: Single Family Residence
Condition
- Year built: 1950
Community & neighborhood
Security
- Security features: Smoke Detector/CO, Security System Owned
Location
- Region: Rye
- Subdivision: Rye
Other
Other facts
- Road surface type: Unimproved
Price history
| Date | Event | Price |
|---|---|---|
| 7/31/2025 | Sold | $625,000-14.4%$231/sqft |
Source: | ||
| 5/29/2025 | Contingent | $730,000$270/sqft |
Source: | ||
| 4/2/2025 | Listed for sale | $730,000$270/sqft |
Source: | ||
Public tax history
| Year | Property taxes | Tax assessment |
|---|---|---|
| 2024 | $1,317 +20.1% | $17,520 -0.9% |
| 2023 | $1,096 -0.6% | $17,680 +53.5% |
| 2022 | $1,103 -1.7% | $11,520 -2.6% |
Find assessor info on the county website
Neighborhood: 81069
Nearby schools
GreatSchools rating
- 4/10Rye Elementary SchoolGrades: PK-5Distance: 0.2 mi
- 5/10Craver Middle SchoolGrades: 6-8Distance: 6 mi
- 8/10Rye High SchoolGrades: 9-12Distance: 0.1 mi
Schools provided by the listing agent
- District: D-70
Source: PAR. This data may not be complete. We recommend contacting the local school district to confirm school assignments for this home.
Get pre-qualified for a loan
At Zillow Home Loans, we can pre-qualify you in as little as 5 minutes with no impact to your credit score.An equal housing lender. NMLS #10287.



