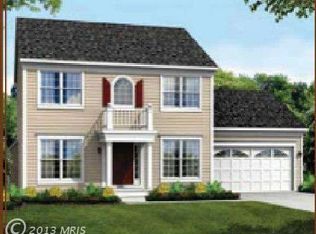Sold for $775,000 on 06/02/23
$775,000
10490 Stansfield Rd, Laurel, MD 20723
4beds
3,516sqft
Single Family Residence
Built in 2013
0.47 Acres Lot
$855,200 Zestimate®
$220/sqft
$4,111 Estimated rent
Home value
$855,200
$812,000 - $898,000
$4,111/mo
Zestimate® history
Loading...
Owner options
Explore your selling options
What's special
Welcome to 10490 Stansfield Road, a beautiful colonial-style home with a .47-acre lot and a two-car garage in Laurel, MD. The home features plenty of natural light, stainless steel appliances, and four generously sized bedrooms. The primary bathroom boasts a standing shower and a separate bathtub. The finished basement provides extra space for a home gym, media room, or play area. Outside, there's a patio and ample space for outdoor activities. This home is conveniently located near commuter routes, shopping, and recreational activities. Don't miss the opportunity to make this house your forever home. Schedule a showing today and come see this dream home!
Zillow last checked: 8 hours ago
Listing updated: June 02, 2023 at 05:02pm
Listed by:
Sean Vithidkul 240-461-7008,
RE/MAX Pros,
Co-Listing Agent: Robert T Dinh 240-888-7717,
RE/MAX Pros
Bought with:
Andres Serafini, SP98374775
RLAH @properties
Christian Leo
RLAH @properties
Source: Bright MLS,MLS#: MDHW2027312
Facts & features
Interior
Bedrooms & bathrooms
- Bedrooms: 4
- Bathrooms: 4
- Full bathrooms: 3
- 1/2 bathrooms: 1
- Main level bathrooms: 1
Basement
- Area: 1240
Heating
- Forced Air, Natural Gas, Electric
Cooling
- Central Air, Electric
Appliances
- Included: Microwave, Dishwasher, Disposal, Dryer, Energy Efficient Appliances, Exhaust Fan, Oven/Range - Electric, Refrigerator, Stainless Steel Appliance(s), Washer, Water Heater, Gas Water Heater
- Laundry: Main Level
Features
- Attic, Breakfast Area, Ceiling Fan(s), Crown Molding, Dining Area, Floor Plan - Traditional, Eat-in Kitchen, Pantry, Primary Bath(s), Recessed Lighting, Soaking Tub, Upgraded Countertops, Walk-In Closet(s), Dry Wall
- Flooring: Hardwood, Carpet, Wood
- Windows: Double Pane Windows, Window Treatments
- Basement: Connecting Stairway,Finished,Walk-Out Access,Sump Pump
- Number of fireplaces: 1
- Fireplace features: Gas/Propane
Interior area
- Total structure area: 3,926
- Total interior livable area: 3,516 sqft
- Finished area above ground: 2,686
- Finished area below ground: 830
Property
Parking
- Total spaces: 6
- Parking features: Storage, Garage Faces Front, Garage Door Opener, Inside Entrance, Asphalt, Shared Driveway, Attached, Driveway
- Attached garage spaces: 2
- Uncovered spaces: 4
Accessibility
- Accessibility features: None
Features
- Levels: Three
- Stories: 3
- Patio & porch: Patio, Porch, Roof
- Exterior features: Barbecue, Rain Gutters
- Pool features: None
Lot
- Size: 0.47 Acres
- Features: Cul-De-Sac, Rear Yard
Details
- Additional structures: Above Grade, Below Grade
- Parcel number: 1406594951
- Zoning: R
- Special conditions: Standard
Construction
Type & style
- Home type: SingleFamily
- Architectural style: Colonial
- Property subtype: Single Family Residence
Materials
- Vinyl Siding
- Foundation: Slab
- Roof: Asphalt
Condition
- Excellent
- New construction: No
- Year built: 2013
Utilities & green energy
- Sewer: Public Sewer
- Water: Public
Community & neighborhood
Security
- Security features: Carbon Monoxide Detector(s), Smoke Detector(s)
Location
- Region: Laurel
- Subdivision: None Available
HOA & financial
HOA
- Has HOA: Yes
- HOA fee: $1,035 annually
- Amenities included: None
- Services included: Common Area Maintenance, Management, Snow Removal
- Association name: WATKINS CHOICE
Other
Other facts
- Listing agreement: Exclusive Agency
- Listing terms: Cash,Conventional,FHA,Private Financing Available,VA Loan
- Ownership: Fee Simple
Price history
| Date | Event | Price |
|---|---|---|
| 6/2/2023 | Sold | $775,000$220/sqft |
Source: | ||
| 5/26/2023 | Pending sale | $775,000$220/sqft |
Source: | ||
| 5/2/2023 | Listing removed | $775,000$220/sqft |
Source: | ||
| 4/27/2023 | Listed for sale | $775,000+34.8%$220/sqft |
Source: | ||
| 8/14/2013 | Sold | $574,895$164/sqft |
Source: Public Record Report a problem | ||
Public tax history
| Year | Property taxes | Tax assessment |
|---|---|---|
| 2025 | -- | $705,600 +4% |
| 2024 | $7,643 +4.1% | $678,733 +4.1% |
| 2023 | $7,340 +4.3% | $651,867 +4.3% |
Find assessor info on the county website
Neighborhood: 20723
Nearby schools
GreatSchools rating
- 6/10Hammond Elementary SchoolGrades: K-5Distance: 1.3 mi
- 9/10Hammond Middle SchoolGrades: 6-8Distance: 1.3 mi
- 7/10Reservoir High SchoolGrades: 9-12Distance: 2.5 mi
Schools provided by the listing agent
- Elementary: Fulton
- Middle: Hammond
- High: Reservoir
- District: Howard County Public School System
Source: Bright MLS. This data may not be complete. We recommend contacting the local school district to confirm school assignments for this home.

Get pre-qualified for a loan
At Zillow Home Loans, we can pre-qualify you in as little as 5 minutes with no impact to your credit score.An equal housing lender. NMLS #10287.
Sell for more on Zillow
Get a free Zillow Showcase℠ listing and you could sell for .
$855,200
2% more+ $17,104
With Zillow Showcase(estimated)
$872,304