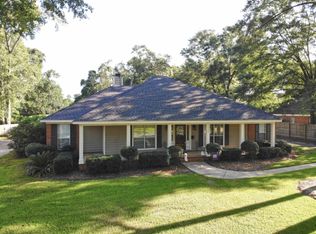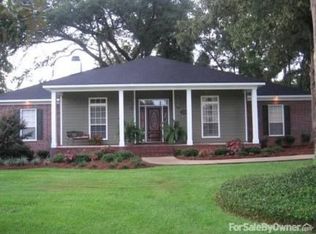Welcome to this custom home built by Mark Swanson Builders and located in Hunters Ridge Subdivision in West Mobile. Step in the foyer that open to both the huge living area and the spacious formal dining room. Enjoy entertaining your family and friends in this huge living room with wood burning fireplace, tray ceiling, recessed lighting, and access to the patio and backyard. The kitchen offers beautiful quartz counter tops, tons of cabinet space, stainless appliances, split brick floors and breakfast bar. The breakfast area is also spacious, large enough for a table with 6 chairs and updated lighting with a view of the side yard. The formal dining is also nicely sized with wainscoting with lots of windows overlooking the front yard. If a formal dining is not desired, this would be a great area for your home office or play room. The master suite is a showstopper with so many beautiful updates: large bedroom with tray ceiling, master bathroom with lovely granite counter tops, fabulous custom built oversized walk in shower, updated plumbing, vessel sinks, updated light fixtures, plus the sliding barn door adding privacy to the water closet. The flooring throughout this home is wood, split brick and tile. There is a large laundry area with cabinets for storage. This property includes, an oversize side-entry 2 car garage with a large storage room off the side. Step out back to the large, fenced backyard with a partially covered back patio area, plenty of room to run/play with a storage building. Seller will pay up to 1% of the sales price towards Buyer's closing cost.
This property is off market, which means it's not currently listed for sale or rent on Zillow. This may be different from what's available on other websites or public sources.

