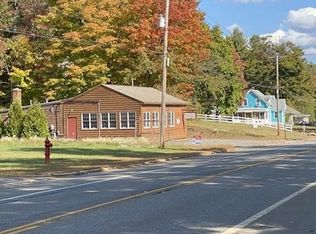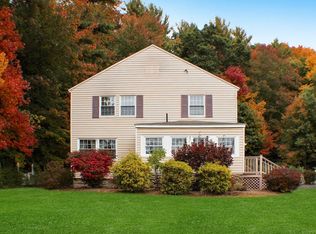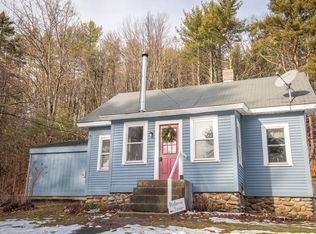Are you ready to move into your new house? Recently renovated, certified lead paint certificate, charming house on over 1/2 acre. Newer Buderus furnace, Hybrid water heater and all new windows. Backyard features a large stone patio and stone wall with fireplace, storage for firewood, water faucet and electrical outlets located behind fireplace, as well as speaker hook-ups for your music entertainment while you and your friends enjoy the flower gardens and the waterfall. It's ambiance at its finest with a crackling fire in the outdoor fireplace as well. View located across the street, of the Ware river, where you can go fishing, for a walk, or picnic in the park area. Snowmobile trails from house lead to N.H. Rail trail in walking distance. Worcester Rd is Rte 122, offering easy access to all points. Don't let this one pass you by!
This property is off market, which means it's not currently listed for sale or rent on Zillow. This may be different from what's available on other websites or public sources.


