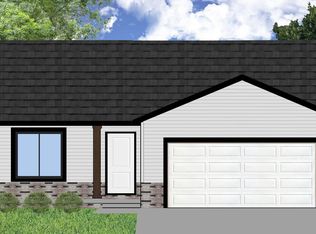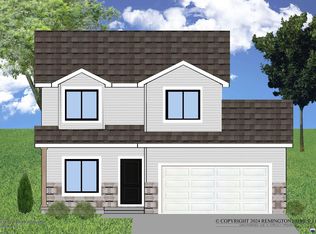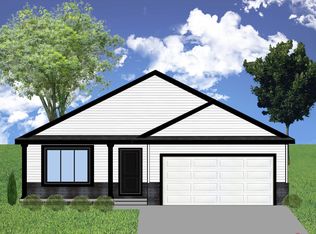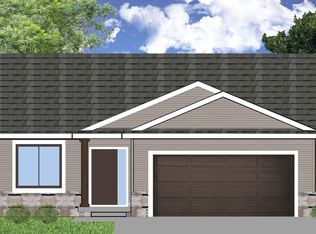Sold for $378,745
$378,745
1049 W Panorama Rd, Lincoln, NE 68523
3beds
1,862sqft
Single Family Residence
Built in 2024
6,098.4 Square Feet Lot
$394,600 Zestimate®
$203/sqft
$2,060 Estimated rent
Home value
$394,600
$351,000 - $442,000
$2,060/mo
Zestimate® history
Loading...
Owner options
Explore your selling options
What's special
Remington Homes is building the Breckenridge plan in Southwest Village Heights. This home is a three-bedroom, three bathroom two-story with over 1,800 square feet of finished space. The main floor features a living room, kitchen, and informal dining space all in an open-concept plan. The mudroom offers a place to drop belongings as you come in from the garage, and also leads to the large walk-in pantry. Upstairs, you'll find a loft that leads to the primary suite (complete with bathroom and walk-in closet), two additional bedrooms with jack-and-jill bathroom, and laundry room. The basement is priced to be unfinished, but has the option to add an additional living room, bedroom, and full bathroom. The home includes sod and underground sprinklers and is expected to be complete this fall. Call or message today!
Zillow last checked: 8 hours ago
Listing updated: February 27, 2025 at 12:36pm
Listed by:
Kelsey Nienaber 402-416-1891,
REMAX Concepts,
Michelle Benes 402-432-7125,
REMAX Concepts
Bought with:
Wade Bartels, 20180148
SimpliCity Real Estate
Source: GPRMLS,MLS#: 22500248
Facts & features
Interior
Bedrooms & bathrooms
- Bedrooms: 3
- Bathrooms: 3
- Full bathrooms: 1
- 3/4 bathrooms: 1
- 1/2 bathrooms: 1
- Partial bathrooms: 1
- Main level bathrooms: 1
Primary bedroom
- Level: Second
Primary bathroom
- Features: 3/4, Shower, Double Sinks
Kitchen
- Level: Main
Living room
- Level: Main
- Area: 299
- Dimensions: 19.5 x 15.33
Basement
- Area: 796
Heating
- Natural Gas, Forced Air
Cooling
- Central Air
Appliances
- Included: Range, Dishwasher, Disposal, Microwave
Features
- Ceiling Fan(s), Drain Tile, Jack and Jill Bath, Pantry
- Flooring: Vinyl, Carpet, Luxury Vinyl, Plank
- Basement: Egress,Full,Unfinished
- Has fireplace: No
Interior area
- Total structure area: 1,862
- Total interior livable area: 1,862 sqft
- Finished area above ground: 1,862
- Finished area below ground: 0
Property
Parking
- Total spaces: 2
- Parking features: Attached, Built-In, Garage, Garage Door Opener
- Attached garage spaces: 2
Features
- Levels: Two
- Patio & porch: Patio
- Exterior features: Sprinkler System, Drain Tile
- Fencing: None
Lot
- Size: 6,098 sqft
- Dimensions: 52' x 120'
- Features: Up to 1/4 Acre., City Lot, Subdivided, Public Sidewalk, Curb Cut, Curb and Gutter, Level, Paved
Details
- Parcel number: 0915126003000
- Other equipment: Sump Pump
Construction
Type & style
- Home type: SingleFamily
- Architectural style: Traditional
- Property subtype: Single Family Residence
Materials
- Stone, Vinyl Siding
- Foundation: Concrete Perimeter
- Roof: Composition
Condition
- Under Construction
- New construction: Yes
- Year built: 2024
Details
- Builder name: Remington Homes
Utilities & green energy
- Sewer: Public Sewer
- Water: Public
- Utilities for property: Electricity Available, Natural Gas Available, Water Available, Sewer Available, Storm Sewer, Fiber Optic, Cable Available
Community & neighborhood
Location
- Region: Lincoln
- Subdivision: Southwest Village Heights
HOA & financial
HOA
- Has HOA: Yes
- HOA fee: $340 annually
- Services included: Common Area Maintenance, Trash
Other
Other facts
- Listing terms: VA Loan,FHA,Conventional,Cash
- Ownership: Fee Simple
- Road surface type: Paved
Price history
| Date | Event | Price |
|---|---|---|
| 2/21/2025 | Sold | $378,745$203/sqft |
Source: | ||
| 1/8/2025 | Pending sale | $378,745$203/sqft |
Source: | ||
| 7/2/2024 | Listed for sale | $378,745+33.5%$203/sqft |
Source: | ||
| 4/21/2024 | Listing removed | -- |
Source: | ||
| 2/28/2024 | Listed for sale | -- |
Source: | ||
Public tax history
| Year | Property taxes | Tax assessment |
|---|---|---|
| 2024 | $791 -17.5% | $57,200 |
| 2023 | $959 +5921.9% | $57,200 +7050% |
| 2022 | $16 | $800 |
Find assessor info on the county website
Neighborhood: 68523
Nearby schools
GreatSchools rating
- 5/10Roper Elementary SchoolGrades: PK-5Distance: 2.9 mi
- 3/10Irving Middle SchoolGrades: 6-8Distance: 3.5 mi
- 5/10Southwest High SchoolGrades: 9-12Distance: 1.9 mi
Schools provided by the listing agent
- Elementary: Roper
- Middle: Irving
- High: Lincoln Southwest
- District: Lincoln Public Schools
Source: GPRMLS. This data may not be complete. We recommend contacting the local school district to confirm school assignments for this home.
Get pre-qualified for a loan
At Zillow Home Loans, we can pre-qualify you in as little as 5 minutes with no impact to your credit score.An equal housing lender. NMLS #10287.



