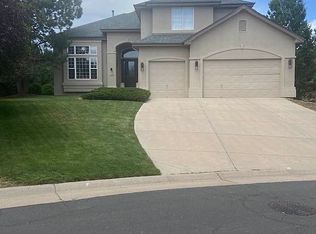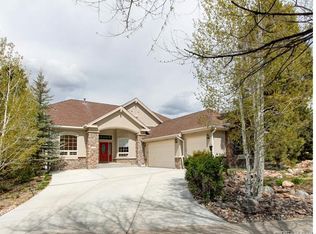Sold for $1,150,000 on 12/12/24
$1,150,000
1049 Timbercrest Drive, Castle Pines, CO 80108
4beds
4,984sqft
Single Family Residence
Built in 1998
0.28 Acres Lot
$1,126,400 Zestimate®
$231/sqft
$4,593 Estimated rent
Home value
$1,126,400
$1.07M - $1.18M
$4,593/mo
Zestimate® history
Loading...
Owner options
Explore your selling options
What's special
STUNNING single-family home in the coveted Forest Park neighborhood of Castle Pines!
This beautifully updated retreat sits on a quarter-acre private lot in a quiet cul-de-sac, with
mature trees and landscaping. Making this home unique is the renovated basement that
can serve as a complete stand-alone living area, with a full kitchen with all appliancesa, a
separate laundry area with front-load washer and dryer, bedroom with walk-in closet, full-
sized bath, large living area with fireplace, bonus room, and two storage rooms. This rare
completely separate space with in-home access as well as its own private entry is perfect
for multi-gen living, nanny or extended-stay guests. The grand two-story entry leads to an
open-concept living area and a beautifully updated kitchen with new appliances, soapstone
countertops, and above-and-below cabinet lighting. An in-home office with private deck,
family room, formal dining room, formal living room, butler’s pantry, half bath, laundry
room and attached oversized insulated three-car garage complete the main level. Upstairs
are three spacious bedrooms and two full baths. The Primary bedroom features two walk-
in closets w/ built-ins. There is also a bonus room that could be converted to a fourth
bedroom. There is a large upper deck off the main floor, patio off the basement, and
gorgeous stone pathways all around, leading to a fountain and custom-built trellis in the
fenced-in backyard. In addition, there is a new roof (May, 2024), newly-painted exterior,
stone walls bordering the driveway, and stone columns in back. Forest Park has a gated
community pool and is situated next to the Ridge Golf Course. Close to shopping, dining,
and highly-rated schools. This home with many designer touches has been impeccably
maintained by contractor/owner and is move-in ready with everything you need to relax
and enjoy.
Zillow last checked: 8 hours ago
Listing updated: December 12, 2024 at 08:37pm
Listed by:
Trelora Realty Team 720-410-6100 coteam@trelora.com,
Trelora Realty, Inc.,
Evan Flood 720-456-1003,
Trelora Realty, Inc.
Bought with:
Kay Bohan, 100006046
LIV Sotheby's International Realty
Source: REcolorado,MLS#: 5011927
Facts & features
Interior
Bedrooms & bathrooms
- Bedrooms: 4
- Bathrooms: 4
- Full bathrooms: 2
- 3/4 bathrooms: 1
- 1/2 bathrooms: 1
- Main level bathrooms: 1
Primary bedroom
- Level: Upper
Bedroom
- Level: Upper
Bedroom
- Level: Upper
Bedroom
- Level: Basement
Primary bathroom
- Level: Upper
Bathroom
- Level: Main
Bathroom
- Level: Basement
Bathroom
- Level: Upper
Bonus room
- Level: Upper
Den
- Level: Main
Den
- Level: Basement
Dining room
- Level: Main
Dining room
- Level: Basement
Family room
- Level: Main
Family room
- Level: Basement
Kitchen
- Level: Main
Kitchen
- Level: Basement
Laundry
- Level: Main
Living room
- Level: Main
Heating
- Forced Air
Cooling
- Attic Fan, Central Air
Appliances
- Included: Dishwasher, Disposal, Dryer, Microwave, Oven, Range Hood, Refrigerator, Washer
- Laundry: In Unit
Features
- Ceiling Fan(s), Eat-in Kitchen, Five Piece Bath, Jack & Jill Bathroom, Kitchen Island, Pantry, Primary Suite, Quartz Counters, Vaulted Ceiling(s), Walk-In Closet(s), Wired for Data
- Flooring: Carpet, Stone, Wood
- Windows: Double Pane Windows
- Basement: Full,Walk-Out Access
- Number of fireplaces: 2
- Fireplace features: Basement, Family Room, Gas, Gas Log
Interior area
- Total structure area: 4,984
- Total interior livable area: 4,984 sqft
- Finished area above ground: 3,265
- Finished area below ground: 1,439
Property
Parking
- Total spaces: 3
- Parking features: Insulated Garage
- Attached garage spaces: 3
Features
- Levels: Two
- Stories: 2
- Patio & porch: Deck, Patio
- Exterior features: Private Yard
- Fencing: Full
Lot
- Size: 0.28 Acres
- Features: Level
Details
- Parcel number: R0401023
- Special conditions: Standard
Construction
Type & style
- Home type: SingleFamily
- Architectural style: Traditional
- Property subtype: Single Family Residence
Materials
- Frame
- Roof: Composition
Condition
- Year built: 1998
Utilities & green energy
- Sewer: Public Sewer
- Water: Public
- Utilities for property: Electricity Connected, Phone Available
Community & neighborhood
Location
- Region: Castle Pines
- Subdivision: Forest Park
HOA & financial
HOA
- Has HOA: Yes
- HOA fee: $349 quarterly
- Amenities included: Pool
- Association name: Forest Park
- Association phone: 303-586-5564
Other
Other facts
- Listing terms: Cash,Conventional,FHA,VA Loan
- Ownership: Individual
Price history
| Date | Event | Price |
|---|---|---|
| 12/12/2024 | Sold | $1,150,000-9.1%$231/sqft |
Source: | ||
| 11/4/2024 | Pending sale | $1,265,000$254/sqft |
Source: | ||
| 10/7/2024 | Price change | $1,265,000-1.6%$254/sqft |
Source: | ||
| 9/23/2024 | Price change | $1,285,000-1.1%$258/sqft |
Source: | ||
| 8/6/2024 | Price change | $1,299,000-2%$261/sqft |
Source: | ||
Public tax history
| Year | Property taxes | Tax assessment |
|---|---|---|
| 2024 | $7,131 +40.6% | $75,350 -1% |
| 2023 | $5,073 -3.8% | $76,090 +43.9% |
| 2022 | $5,274 | $52,870 -2.8% |
Find assessor info on the county website
Neighborhood: 80108
Nearby schools
GreatSchools rating
- 8/10Timber Trail Elementary SchoolGrades: PK-5Distance: 0.5 mi
- 8/10Rocky Heights Middle SchoolGrades: 6-8Distance: 3.4 mi
- 9/10Rock Canyon High SchoolGrades: 9-12Distance: 3.7 mi
Schools provided by the listing agent
- Elementary: Timber Trail
- Middle: Rocky Heights
- High: Rock Canyon
- District: Douglas RE-1
Source: REcolorado. This data may not be complete. We recommend contacting the local school district to confirm school assignments for this home.
Get a cash offer in 3 minutes
Find out how much your home could sell for in as little as 3 minutes with a no-obligation cash offer.
Estimated market value
$1,126,400
Get a cash offer in 3 minutes
Find out how much your home could sell for in as little as 3 minutes with a no-obligation cash offer.
Estimated market value
$1,126,400

