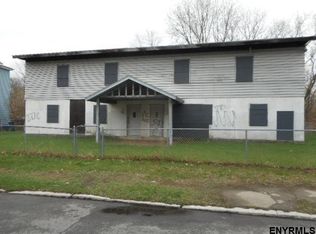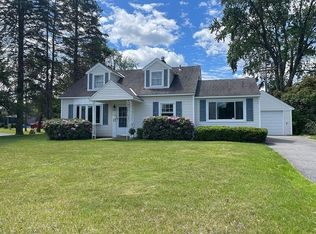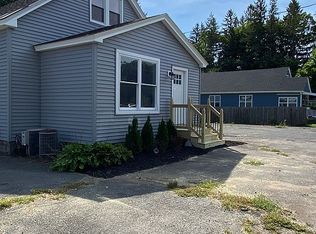Immaculate New England Cape with 5 bedrooms and 2 baths. This 1,968 sqft home has brand new floors, newly painted and is truly turnkey!!
This property is off market, which means it's not currently listed for sale or rent on Zillow. This may be different from what's available on other websites or public sources.



