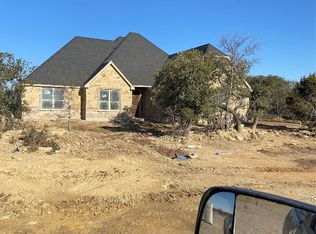Sold
Price Unknown
1049 Tex Ln, Springtown, TX 76082
4beds
2,149sqft
Single Family Residence
Built in 2022
1 Acres Lot
$437,800 Zestimate®
$--/sqft
$2,358 Estimated rent
Home value
$437,800
$403,000 - $473,000
$2,358/mo
Zestimate® history
Loading...
Owner options
Explore your selling options
What's special
SELLER OFFERING $3500 TOWARDS LANDSCAPING .What a truly extraordinary and one-of-a-kind property! Its individuality shines through in every feature, from the unique model design to the harmonious blend of stone and brick construction. The RV-sized driveway and concrete spot add practicality without compromising on its aesthetic appeal. Imagine how the four sets of triple windows fill the house with light, creating an airy and uplifting atmosphere. That kitchen sounds like a dream come true for any cooking enthusiast, with its farmhouse sink, double oven, and built-in buffet so thoughtful and functional. And the seamless flow between living and dining areas must make it the perfect hub for entertaining and family time. The attention to detail continues in the porcelain tile flooring, which balances elegance and durability, and the cozy enclosed patio with a fireplace and AC is like having an all-season retreat right at home. Combine all of this with the serene, park-like setting and proximity to Weatherford and Fort Worth this home really is the epitome of having it all.
Zillow last checked: 8 hours ago
Listing updated: June 19, 2025 at 07:34pm
Listed by:
Laurie Morse 0771210 melessa@worthclark.com,
Worth Clark Realty 800-991-6092
Bought with:
Hannah Gramling
Real Estate By Pat Gray
Source: NTREIS,MLS#: 20886796
Facts & features
Interior
Bedrooms & bathrooms
- Bedrooms: 4
- Bathrooms: 2
- Full bathrooms: 2
Primary bedroom
- Features: Ceiling Fan(s), En Suite Bathroom
- Level: First
- Dimensions: 0 x 0
Bedroom
- Level: First
- Dimensions: 0 x 0
Bedroom
- Level: First
- Dimensions: 0 x 0
Bedroom
- Level: First
- Dimensions: 0 x 0
Primary bathroom
- Level: First
- Dimensions: 0 x 0
Family room
- Level: First
- Dimensions: 0 x 0
Other
- Level: First
- Dimensions: 0 x 0
Kitchen
- Features: Built-in Features, Ceiling Fan(s), Eat-in Kitchen, Granite Counters, Kitchen Island, Pantry
- Level: First
- Dimensions: 0 x 0
Laundry
- Features: Built-in Features, Granite Counters
- Level: First
- Dimensions: 0 x 0
Living room
- Level: First
- Dimensions: 0 x 0
Heating
- Central, Fireplace(s)
Cooling
- Central Air
Appliances
- Included: Double Oven, Dryer, Dishwasher, Electric Oven, Electric Range, Disposal, Microwave, Refrigerator, Washer
Features
- Chandelier, Eat-in Kitchen, Granite Counters, Kitchen Island, Open Floorplan, Pantry, Cable TV, Walk-In Closet(s)
- Windows: Window Coverings
- Has basement: No
- Number of fireplaces: 1
- Fireplace features: Masonry, Wood Burning
Interior area
- Total interior livable area: 2,149 sqft
Property
Parking
- Total spaces: 2
- Parking features: Additional Parking, Door-Single, Driveway, Garage, Garage Door Opener, Inside Entrance, Kitchen Level, Garage Faces Side
- Attached garage spaces: 2
- Has uncovered spaces: Yes
Features
- Levels: One
- Stories: 1
- Pool features: None
Lot
- Size: 1 Acres
- Features: Acreage, No Backyard Grass, Rolling Slope, Few Trees
- Residential vegetation: Brush
Details
- Parcel number: R000111478
Construction
Type & style
- Home type: SingleFamily
- Architectural style: Detached
- Property subtype: Single Family Residence
Materials
- Brick
- Foundation: Slab
- Roof: Composition
Condition
- Year built: 2022
Utilities & green energy
- Sewer: Aerobic Septic
- Water: Community/Coop
- Utilities for property: Electricity Available, Septic Available, Water Available, Cable Available
Community & neighborhood
Location
- Region: Springtown
- Subdivision: Sandlin Hills Estates Ph
Other
Other facts
- Listing terms: Cash,Conventional,FHA,VA Loan
Price history
| Date | Event | Price |
|---|---|---|
| 5/15/2025 | Sold | -- |
Source: NTREIS #20886796 Report a problem | ||
| 5/3/2025 | Pending sale | $439,000$204/sqft |
Source: NTREIS #20886796 Report a problem | ||
| 4/24/2025 | Contingent | $439,000$204/sqft |
Source: NTREIS #20886796 Report a problem | ||
| 4/9/2025 | Listed for sale | $439,000-3.7%$204/sqft |
Source: NTREIS #20886796 Report a problem | ||
| 10/6/2024 | Listing removed | $455,900$212/sqft |
Source: NTREIS #20685410 Report a problem | ||
Public tax history
| Year | Property taxes | Tax assessment |
|---|---|---|
| 2025 | $4,001 | $485,080 +6.3% |
| 2024 | -- | $456,200 |
| 2023 | $100 -88.8% | $456,200 +812.4% |
Find assessor info on the county website
Neighborhood: 76082
Nearby schools
GreatSchools rating
- 6/10Goshen Creek Elementary SchoolGrades: K-4Distance: 3.2 mi
- 4/10Springtown Middle SchoolGrades: 7-8Distance: 3.3 mi
- 5/10Springtown High SchoolGrades: 9-12Distance: 2.2 mi
Schools provided by the listing agent
- Elementary: Springtown
- Middle: Springtown
- High: Springtown
- District: Springtown ISD
Source: NTREIS. This data may not be complete. We recommend contacting the local school district to confirm school assignments for this home.
Get a cash offer in 3 minutes
Find out how much your home could sell for in as little as 3 minutes with a no-obligation cash offer.
Estimated market value$437,800
Get a cash offer in 3 minutes
Find out how much your home could sell for in as little as 3 minutes with a no-obligation cash offer.
Estimated market value
$437,800
