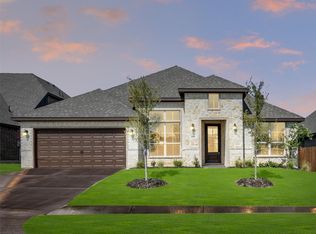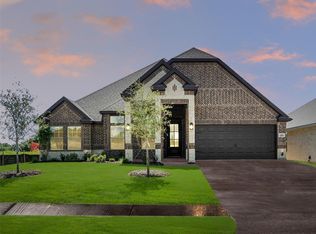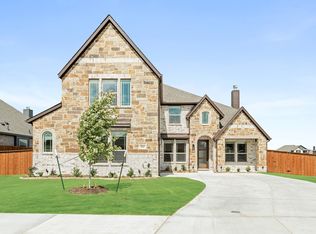Sold on 12/20/24
Price Unknown
1049 Summer Grove Dr, Midlothian, TX 76065
4beds
2,642sqft
Single Family Residence
Built in 2024
7,405.2 Square Feet Lot
$465,000 Zestimate®
$--/sqft
$3,378 Estimated rent
Home value
$465,000
$428,000 - $507,000
$3,378/mo
Zestimate® history
Loading...
Owner options
Explore your selling options
What's special
MLS# 20689560 - Built by Landsea Homes - Ready Now! ~ The large formal dining room has all the bells and whistles for your special gatherings, while the study with double doors can be your own quiet oasis. And best of all, you’ll adore cozying up in front of the magnificent stone-to-ceiling fireplace in the family room. Step into this kitchen and you’ll be wowed by the beauty and functionality of it all. White cabinets line the walls, offering plenty of storage for all your cooking needs, while granite countertops give an air of luxury. Stainless steel appliances complete the look, as well as provide you with every function you need to cook up a gourmet feast. The expansive primary suite is set back from the living spaces, providing you with optimal privacy and relaxation at the end of each day. The adjoined primary bathroom is complete with dual vanities, a separate walk-in shower with a seat, a large garden tub, and a huge walk-in closet!
Zillow last checked: 8 hours ago
Listing updated: March 05, 2025 at 09:54am
Listed by:
Ben Caballero 0096651 888-872-6006,
HomesUSA.com 888-872-6006
Bought with:
Michael Kretz
Compass RE Texas, LLC
Source: NTREIS,MLS#: 20689560
Facts & features
Interior
Bedrooms & bathrooms
- Bedrooms: 4
- Bathrooms: 3
- Full bathrooms: 2
- 1/2 bathrooms: 1
Primary bedroom
- Features: Dual Sinks, Double Vanity, Garden Tub/Roman Tub, Linen Closet, Separate Shower, Walk-In Closet(s)
- Level: First
- Dimensions: 14 x 19
Bedroom
- Level: First
- Dimensions: 12 x 11
Bedroom
- Level: First
- Dimensions: 12 x 11
Bedroom
- Level: First
- Dimensions: 4 x 4
Breakfast room nook
- Level: First
- Dimensions: 12 x 11
Dining room
- Level: First
- Dimensions: 12 x 12
Kitchen
- Features: Built-in Features, Dual Sinks, Eat-in Kitchen, Granite Counters, Kitchen Island, Pantry
- Level: First
- Dimensions: 15 x 10
Living room
- Level: First
- Dimensions: 22 x 16
Office
- Level: First
- Dimensions: 10 x 12
Utility room
- Features: Utility Room
- Level: First
- Dimensions: 9 x 6
Heating
- Central, Electric, Heat Pump, Zoned
Cooling
- Central Air, Electric, Heat Pump, Zoned
Appliances
- Included: Dishwasher, Disposal, Microwave
- Laundry: Washer Hookup, Electric Dryer Hookup, Laundry in Utility Room
Features
- Decorative/Designer Lighting Fixtures, Eat-in Kitchen, Granite Counters, Kitchen Island, Pantry, Vaulted Ceiling(s), Walk-In Closet(s)
- Flooring: Carpet, Tile
- Has basement: No
- Number of fireplaces: 1
- Fireplace features: Family Room, Stone, Wood Burning
Interior area
- Total interior livable area: 2,642 sqft
Property
Parking
- Total spaces: 2
- Parking features: Door-Single, Garage Faces Front, Garage, Garage Door Opener
- Attached garage spaces: 2
Features
- Levels: One
- Stories: 1
- Patio & porch: Covered
- Exterior features: Lighting, Private Yard
- Pool features: None
- Fencing: Gate,Metal,Wood
Lot
- Size: 7,405 sqft
- Features: Landscaped
Details
- Parcel number: 297776
Construction
Type & style
- Home type: SingleFamily
- Architectural style: Traditional,Detached
- Property subtype: Single Family Residence
Materials
- Brick, Fiber Cement, Rock, Stone
- Foundation: Slab
- Roof: Composition
Condition
- Year built: 2024
Utilities & green energy
- Sewer: Public Sewer
- Water: Public
- Utilities for property: Sewer Available, Underground Utilities, Water Available
Green energy
- Energy efficient items: Appliances, Construction, Doors, HVAC, Insulation, Lighting, Rain/Freeze Sensors, Thermostat, Water Heater, Windows
- Water conservation: Low-Flow Fixtures
Community & neighborhood
Security
- Security features: Security System Owned, Security System, Carbon Monoxide Detector(s), Smoke Detector(s)
Community
- Community features: Trails/Paths, Sidewalks
Location
- Region: Midlothian
- Subdivision: Villages of Walnut Grove
HOA & financial
HOA
- Has HOA: Yes
- HOA fee: $600 annually
- Services included: Association Management, Maintenance Grounds, Pest Control
- Association name: Goodwin and Company
- Association phone: 214-445-2742
Price history
| Date | Event | Price |
|---|---|---|
| 12/20/2024 | Sold | -- |
Source: NTREIS #20689560 | ||
| 11/22/2024 | Pending sale | $439,888$166/sqft |
Source: NTREIS #20689560 | ||
| 10/11/2024 | Price change | $439,888-4.4%$166/sqft |
Source: NTREIS #20689560 | ||
| 10/2/2024 | Listed for sale | $459,999$174/sqft |
Source: NTREIS #20689560 | ||
| 9/30/2024 | Pending sale | $459,999$174/sqft |
Source: NTREIS #20689560 | ||
Public tax history
| Year | Property taxes | Tax assessment |
|---|---|---|
| 2025 | -- | $465,820 +565.5% |
| 2024 | $1,401 +31.3% | $70,000 +33.3% |
| 2023 | $1,067 | $52,500 |
Find assessor info on the county website
Neighborhood: 76065
Nearby schools
GreatSchools rating
- 8/10T E Baxter Elementary SchoolGrades: PK-5Distance: 1.8 mi
- 8/10Walnut Grove Middle SchoolGrades: 6-8Distance: 1.5 mi
- 8/10Midlothian Heritage High SchoolGrades: 9-12Distance: 0.9 mi
Schools provided by the listing agent
- Elementary: Baxter
- Middle: Walnut Grove
- High: Midlothian
- District: Midlothian ISD
Source: NTREIS. This data may not be complete. We recommend contacting the local school district to confirm school assignments for this home.
Get a cash offer in 3 minutes
Find out how much your home could sell for in as little as 3 minutes with a no-obligation cash offer.
Estimated market value
$465,000
Get a cash offer in 3 minutes
Find out how much your home could sell for in as little as 3 minutes with a no-obligation cash offer.
Estimated market value
$465,000


