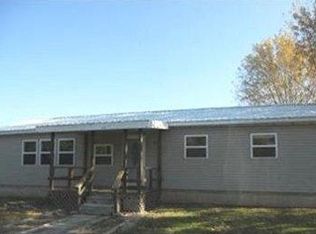Sold for $350,000 on 08/09/24
$350,000
1049 Stanfield Rd, Manchester, OH 45144
4beds
2,514sqft
Single Family Residence
Built in 2007
3.65 Acres Lot
$345,200 Zestimate®
$139/sqft
$2,324 Estimated rent
Home value
$345,200
$311,000 - $376,000
$2,324/mo
Zestimate® history
Loading...
Owner options
Explore your selling options
What's special
Check out this conveniently located property just a few minutes from the town of West Union or Manchester! The newly remodeled, Ranch, brick home features 4 bedrooms, 2.5 baths, spacious living and kitchen areas and full walkout basement all situated on 3.652 rolling acres with a small pond. New flooring throughout. Very motivated seller. USDA qualifying area.
Zillow last checked: 8 hours ago
Listing updated: August 12, 2024 at 05:59am
Listed by:
Nicole L Blodgett 937-798-0821,
Huff Realty 513-474-3500
Bought with:
Amy Hanlon, 2019003384
RE/MAX Local Experts
Source: Cincy MLS,MLS#: 1798994 Originating MLS: Cincinnati Area Multiple Listing Service
Originating MLS: Cincinnati Area Multiple Listing Service

Facts & features
Interior
Bedrooms & bathrooms
- Bedrooms: 4
- Bathrooms: 3
- Full bathrooms: 2
- 1/2 bathrooms: 1
Primary bedroom
- Area: 0
- Dimensions: 0 x 0
Bedroom 2
- Area: 0
- Dimensions: 0 x 0
Bedroom 3
- Area: 0
- Dimensions: 0 x 0
Bedroom 4
- Area: 0
- Dimensions: 0 x 0
Bedroom 5
- Area: 0
- Dimensions: 0 x 0
Dining room
- Area: 0
- Dimensions: 0 x 0
Family room
- Area: 0
- Dimensions: 0 x 0
Kitchen
- Area: 0
- Dimensions: 0 x 0
Living room
- Area: 0
- Dimensions: 0 x 0
Office
- Area: 0
- Dimensions: 0 x 0
Heating
- Electric, Forced Air
Cooling
- Central Air
Appliances
- Included: Dishwasher, Dryer, Microwave, Oven/Range, Refrigerator, Washer, Electric Water Heater
Features
- High Ceilings, Crown Molding, Vaulted Ceiling(s)
- Windows: Double Hung, Double Pane Windows
- Basement: Full
Interior area
- Total structure area: 2,514
- Total interior livable area: 2,514 sqft
Property
Parking
- Parking features: Driveway
- Has uncovered spaces: Yes
Features
- Levels: One
- Stories: 1
- Has view: Yes
- View description: Trees/Woods
Lot
- Size: 3.65 Acres
- Features: 1 to 4.9 Acres
- Topography: Lake/Pond,Rolling
- Residential vegetation: Partially Wooded
Details
- Parcel number: 1560000070.000
- Zoning description: Residential
Construction
Type & style
- Home type: SingleFamily
- Architectural style: Ranch
- Property subtype: Single Family Residence
Materials
- Brick
- Foundation: Block
- Roof: Shingle
Condition
- New construction: No
- Year built: 2007
Utilities & green energy
- Electric: 220 Volts
- Gas: None
- Sewer: Septic Tank
- Water: Public
Community & neighborhood
Location
- Region: Manchester
HOA & financial
HOA
- Has HOA: No
Other
Other facts
- Listing terms: No Special Financing,VA Loan
Price history
| Date | Event | Price |
|---|---|---|
| 8/9/2024 | Sold | $350,000-6.4%$139/sqft |
Source: | ||
| 7/5/2024 | Pending sale | $374,000$149/sqft |
Source: | ||
| 5/29/2024 | Price change | $374,000-3.9%$149/sqft |
Source: | ||
| 4/11/2024 | Price change | $389,000-6.3%$155/sqft |
Source: | ||
| 3/15/2024 | Listed for sale | $415,000+151.5%$165/sqft |
Source: | ||
Public tax history
| Year | Property taxes | Tax assessment |
|---|---|---|
| 2024 | $2,286 -0.7% | $76,930 |
| 2023 | $2,303 +0.9% | $76,930 |
| 2022 | $2,283 +10.1% | $76,930 +15.4% |
Find assessor info on the county website
Neighborhood: 45144
Nearby schools
GreatSchools rating
- 6/10Manchester Elementary SchoolGrades: PK-6Distance: 3.8 mi
- 6/10Manchester High SchoolGrades: 7-12Distance: 3.8 mi

Get pre-qualified for a loan
At Zillow Home Loans, we can pre-qualify you in as little as 5 minutes with no impact to your credit score.An equal housing lender. NMLS #10287.
