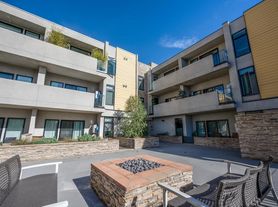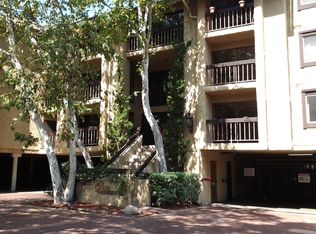2+2 BTH | BRAND NEW CONSTRUCTION! Located in a highly desirable neighborhood, this bright and modern ADU offers an open layout with quartz countertops, sleek cabinetry, and stainless steel appliances including a refrigerator, microwave, and oven. Enjoy luxury vinyl flooring, dimmable recessed lighting, central A/C and heat, a tankless water heater, and in-unit laundry. Includes two designated parking spots.Just minutes from Disney Studios, Kenneth Village, Brand Park, and local favorites. This Glendale gem offers both comfort and convenience!
Copyright The MLS. All rights reserved. Information is deemed reliable but not guaranteed.
House for rent
$3,300/mo
1049 Sonora Ave #A, Glendale, CA 91201
2beds
800sqft
Price may not include required fees and charges.
Singlefamily
Available now
No pets
Central air
In unit laundry
2 Parking spaces parking
Central
What's special
Sleek cabinetryBright and modernOpen layoutQuartz countertopsStainless steel appliancesIn-unit laundryTankless water heater
- 169 days |
- -- |
- -- |
Zillow last checked: 8 hours ago
Listing updated: December 05, 2025 at 09:53pm
Travel times
Looking to buy when your lease ends?
Consider a first-time homebuyer savings account designed to grow your down payment with up to a 6% match & a competitive APY.
Facts & features
Interior
Bedrooms & bathrooms
- Bedrooms: 2
- Bathrooms: 2
- Full bathrooms: 2
Rooms
- Room types: Dining Room
Heating
- Central
Cooling
- Central Air
Appliances
- Included: Disposal, Dryer, Range Oven, Refrigerator, Washer
- Laundry: In Unit
Interior area
- Total interior livable area: 800 sqft
Property
Parking
- Total spaces: 2
- Parking features: Assigned
- Details: Contact manager
Features
- Stories: 1
- Exterior features: Contact manager
- Has view: Yes
- View description: Contact manager
Details
- Parcel number: 5623029044
Construction
Type & style
- Home type: SingleFamily
- Property subtype: SingleFamily
Condition
- Year built: 1925
Community & HOA
Location
- Region: Glendale
Financial & listing details
- Lease term: 1+Year
Price history
| Date | Event | Price |
|---|---|---|
| 6/20/2025 | Listed for rent | $3,300$4/sqft |
Source: | ||
| 2/8/2024 | Listing removed | -- |
Source: | ||
| 1/25/2024 | Listed for rent | $3,300$4/sqft |
Source: | ||

