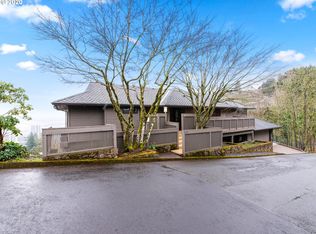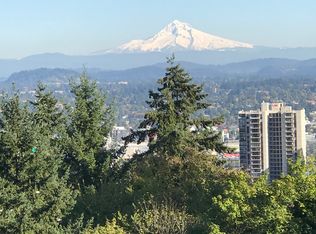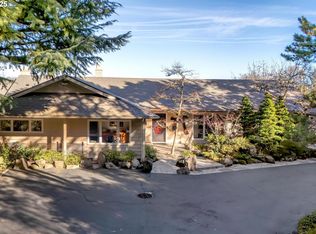Breathtaking Mt. Hood, river & city light views at every turn in this sleek contemporary. Beautifully remodeled throughout, this sophisticated condo alternative features 2 bedroom suites, oversized living room with vaulted ceiling & fireplace, cozy media room, and chef's dream kitchen. Minutes to Portland's many amenities including restaurants, theater & more. HES: https://api.greenbuildingregistry.com/report/pdf/R258009-20180228.pdf. Watch the Video Tour at https://www.youtube.com/watch?v=U7Mrhse2b0w
This property is off market, which means it's not currently listed for sale or rent on Zillow. This may be different from what's available on other websites or public sources.


