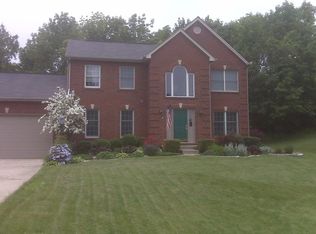Sold for $530,000 on 12/06/24
$530,000
1049 Robertson Rd, Taylor Mill, KY 41015
4beds
3,042sqft
Single Family Residence, Residential
Built in 1992
0.4 Acres Lot
$550,500 Zestimate®
$174/sqft
$3,422 Estimated rent
Home value
$550,500
$490,000 - $617,000
$3,422/mo
Zestimate® history
Loading...
Owner options
Explore your selling options
What's special
Come see this gorgeous, quality, custom built, full brick home in Taylor Mill. This home is in one of Taylor Mill's most desired neighborhoods where homes rarely come up for sale. This home has over 3,000 Sq ft of living space, an oversized, 31' garage (big enough for your bass boat!) with epoxy floors and shelving, and an in-ground pool! The inside of the home has updates throughout including gorgeous hardwood floors throughout the entire first floor and large baseboards. Primary bedroom is on the main floor! There is a wet-bar, full bath and living area in the basement that is the perfect place for entertaining when you come in from the heated pool. There is an additional open space in the basement that the current owners use for an additional bedroom. The fourth bedroom is currently being used as an office.
The pool has a two year old liner, five year old heater, new composite deck, concrete and retaining wall! It's the perfect place to enjoy with family and friends. The home is within walking distance to Scott High School but is also convenient to Calvary Christian and Holy Cross. Taylor Mill is convenient to all of NKY as well as Cincinnati. Best of all, NO HOA!
Zillow last checked: 8 hours ago
Listing updated: January 05, 2025 at 10:16pm
Listed by:
JoLynn Johnston 859-760-4418,
Keller Williams Realty Services
Bought with:
JoLynn Johnston, 221611
Keller Williams Realty Services
Source: NKMLS,MLS#: 627918
Facts & features
Interior
Bedrooms & bathrooms
- Bedrooms: 4
- Bathrooms: 4
- Full bathrooms: 3
- 1/2 bathrooms: 1
Primary bedroom
- Features: Bath Adjoins, Ceiling Fan(s), Hardwood Floors, Vaulted Ceiling(s)
- Level: First
- Area: 324
- Dimensions: 18 x 18
Bedroom 2
- Features: Carpet Flooring, Ceiling Fan(s)
- Level: Second
- Area: 144
- Dimensions: 12 x 12
Bedroom 3
- Features: Carpet Flooring, Ceiling Fan(s)
- Level: Second
- Area: 151.2
- Dimensions: 10.8 x 14
Bedroom 4
- Features: Hardwood Floors
- Level: First
- Area: 123.3
- Dimensions: 13.7 x 9
Bathroom 2
- Features: Full Finished Bath, Tub With Shower
- Level: Second
- Area: 43.5
- Dimensions: 8.7 x 5
Bathroom 3
- Features: Hardwood Floors
- Level: First
- Area: 20
- Dimensions: 4 x 5
Bathroom 4
- Features: Full Finished Bath
- Level: Basement
- Area: 32
- Dimensions: 4 x 8
Breakfast room
- Features: Hardwood Floors
- Level: First
- Area: 135
- Dimensions: 15 x 9
Dining room
- Features: Hardwood Floors
- Level: First
- Area: 154
- Dimensions: 11 x 14
Kitchen
- Features: Wood Flooring, Kitchen Island, Pantry, Wood Cabinets, Hardwood Floors
- Level: First
- Area: 120
- Dimensions: 15 x 8
Living room
- Features: Fireplace(s), Wood Flooring, Hardwood Floors
- Level: First
- Area: 408
- Dimensions: 17 x 24
Primary bath
- Features: Skylight(s), Ceramic Tile Flooring, Double Vanity, Shower, Tub, Soaking Tub, Tile Flooring
- Level: First
- Area: 117
- Dimensions: 13 x 9
Heating
- Forced Air
Cooling
- Central Air
Appliances
- Included: Stainless Steel Appliance(s), Electric Oven, Electric Range, Dishwasher, Microwave, Refrigerator
- Laundry: Main Level
Features
- Kitchen Island, Wet Bar, Walk-In Closet(s), Stone Counters, Soaking Tub, Granite Counters, Breakfast Bar, Cathedral Ceiling(s), Ceiling Fan(s), Natural Woodwork, Vaulted Ceiling(s), Master Downstairs
- Windows: Vinyl Clad Window(s)
- Has basement: Yes
- Number of fireplaces: 1
- Fireplace features: Brick, Gas
Interior area
- Total structure area: 3,042
- Total interior livable area: 3,042 sqft
Property
Parking
- Total spaces: 2.5
- Parking features: Driveway
- Garage spaces: 2.5
- Has uncovered spaces: Yes
Features
- Levels: Two
- Stories: 2
- Patio & porch: Deck
- Exterior features: Private Yard, Lighting
- Pool features: In Ground
- Fencing: Metal
Lot
- Size: 0.40 Acres
- Features: Cleared
Details
- Additional structures: Shed(s)
- Parcel number: 0580000026.00
- Zoning description: Residential
Construction
Type & style
- Home type: SingleFamily
- Architectural style: Traditional
- Property subtype: Single Family Residence, Residential
Materials
- Brick
- Foundation: Poured Concrete
- Roof: Shingle
Condition
- Existing Structure
- New construction: No
- Year built: 1992
Utilities & green energy
- Sewer: Public Sewer
- Water: Public
- Utilities for property: Natural Gas Available, Sewer Available, Water Available
Community & neighborhood
Location
- Region: Taylor Mill
Other
Other facts
- Road surface type: Paved
Price history
| Date | Event | Price |
|---|---|---|
| 12/6/2024 | Sold | $530,000-1.7%$174/sqft |
Source: | ||
| 11/10/2024 | Pending sale | $539,000$177/sqft |
Source: | ||
| 11/8/2024 | Listed for sale | $539,000+51.7%$177/sqft |
Source: | ||
| 10/16/2018 | Sold | $355,400-1.3%$117/sqft |
Source: Public Record Report a problem | ||
| 9/15/2018 | Pending sale | $359,900$118/sqft |
Source: Warden & Associates #520074 Report a problem | ||
Public tax history
| Year | Property taxes | Tax assessment |
|---|---|---|
| 2022 | $3,881 -2.1% | $355,400 |
| 2021 | $3,964 -2.9% | $355,400 |
| 2020 | $4,082 | $355,400 |
Find assessor info on the county website
Neighborhood: 41015
Nearby schools
GreatSchools rating
- 9/10Taylor Mill Elementary SchoolGrades: PK-5Distance: 1.6 mi
- 6/10Woodland Middle SchoolGrades: 6-8Distance: 0.4 mi
- 6/10Scott High SchoolGrades: 9-12Distance: 0.3 mi
Schools provided by the listing agent
- Elementary: Taylor Mill Elementary
- Middle: Woodland Middle School
- High: Scott High
Source: NKMLS. This data may not be complete. We recommend contacting the local school district to confirm school assignments for this home.

Get pre-qualified for a loan
At Zillow Home Loans, we can pre-qualify you in as little as 5 minutes with no impact to your credit score.An equal housing lender. NMLS #10287.
