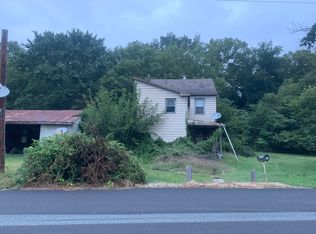Sold for $350,000 on 06/17/25
$350,000
1049 River Rd, Columbia, PA 17512
3beds
1,656sqft
Single Family Residence
Built in 1900
0.4 Acres Lot
$347,900 Zestimate®
$211/sqft
$2,014 Estimated rent
Home value
$347,900
$324,000 - $376,000
$2,014/mo
Zestimate® history
Loading...
Owner options
Explore your selling options
What's special
Outdoor lovers, this one’s for you! Located right beside the scenic Marietta Iron Furnace Park and the Northwest River Trail, this beautifully updated 3-bedroom, 2-bath home is perfect for those who enjoy nature, kayaking, biking, and hiking. Just a short trip to the kayak launch—bring your gear and start exploring! Enjoy quiet mornings on the spacious front porch and take advantage of the oversized two-car garage with plenty of room for storage or hobbies. Inside, you’ll find recent updates including a newer roof, windows, and fresh paint throughout. Cozy up by the wood-burning fireplace in the cooler months and enjoy economical propane heat. Don’t miss this rare opportunity to own a well-maintained home in a unique, adventure-friendly location. Schedule your tour today! To view all photos and a full 360-degree virtual tour of this home, click on the camera icon. Immerse yourself in a virtual reality experience by using a VR headset and accessing the Kuula 360-degree spherical tour link. For a walkthrough video, simply search the property address on YouTube.
Zillow last checked: 8 hours ago
Listing updated: June 17, 2025 at 06:33am
Listed by:
Tom Risser 717-587-9274,
Berkshire Hathaway HomeServices Homesale Realty,
Co-Listing Agent: Matt D Risser 717-587-9275,
Berkshire Hathaway HomeServices Homesale Realty
Bought with:
Ryan Quindlen, RS330707
Berkshire Hathaway HomeServices Homesale Realty
Source: Bright MLS,MLS#: PALA2066566
Facts & features
Interior
Bedrooms & bathrooms
- Bedrooms: 3
- Bathrooms: 2
- Full bathrooms: 2
- Main level bathrooms: 1
Bedroom 1
- Level: Upper
- Area: 130 Square Feet
- Dimensions: 13 x 10
Bedroom 2
- Level: Upper
- Area: 144 Square Feet
- Dimensions: 12 x 12
Bedroom 3
- Level: Upper
- Area: 132 Square Feet
- Dimensions: 12 x 11
Kitchen
- Level: Main
- Area: 216 Square Feet
- Dimensions: 24 x 9
Living room
- Level: Main
- Area: 224 Square Feet
- Dimensions: 14 x 16
Heating
- Forced Air, Propane
Cooling
- Ceiling Fan(s), Window Unit(s), Electric
Appliances
- Included: Dryer, Oven/Range - Gas, Refrigerator, Washer, Electric Water Heater
- Laundry: Main Level
Features
- Bathroom - Tub Shower, Breakfast Area, Ceiling Fan(s), Combination Kitchen/Dining, Upgraded Countertops
- Flooring: Carpet, Wood
- Windows: Double Hung, Double Pane Windows
- Basement: Full
- Number of fireplaces: 1
- Fireplace features: Wood Burning Stove
Interior area
- Total structure area: 1,656
- Total interior livable area: 1,656 sqft
- Finished area above ground: 1,656
- Finished area below ground: 0
Property
Parking
- Total spaces: 6
- Parking features: Garage Faces Front, Detached, Driveway, Off Street
- Garage spaces: 2
- Uncovered spaces: 4
Accessibility
- Accessibility features: None
Features
- Levels: Two
- Stories: 2
- Patio & porch: Porch, Wrap Around
- Pool features: None
Lot
- Size: 0.40 Acres
- Features: Front Yard, Level
Details
- Additional structures: Above Grade, Below Grade, Outbuilding
- Parcel number: 4209808900000
- Zoning: RESIDENTIAL
- Special conditions: Standard
Construction
Type & style
- Home type: SingleFamily
- Architectural style: Farmhouse/National Folk
- Property subtype: Single Family Residence
Materials
- Frame, Vinyl Siding
- Foundation: Stone
- Roof: Architectural Shingle,Composition
Condition
- New construction: No
- Year built: 1900
Utilities & green energy
- Sewer: On Site Septic
- Water: Public
- Utilities for property: Cable Connected, Electricity Available, Phone, Propane
Community & neighborhood
Location
- Region: Columbia
- Subdivision: Marietta
- Municipality: MARIETTA BORO
Other
Other facts
- Listing agreement: Exclusive Right To Sell
- Listing terms: Cash,Conventional
- Ownership: Fee Simple
Price history
| Date | Event | Price |
|---|---|---|
| 6/17/2025 | Sold | $350,000$211/sqft |
Source: | ||
| 5/12/2025 | Pending sale | $350,000+4.5%$211/sqft |
Source: | ||
| 5/6/2025 | Listed for sale | $335,000+99.6%$202/sqft |
Source: | ||
| 10/31/2017 | Sold | $167,800-9.3%$101/sqft |
Source: Public Record Report a problem | ||
| 10/30/2017 | Listed for sale | $185,000$112/sqft |
Source: Berkshire Hathaway HomeServices Homesale Realty #1000789575 Report a problem | ||
Public tax history
| Year | Property taxes | Tax assessment |
|---|---|---|
| 2025 | $4,293 +1.5% | $144,900 |
| 2024 | $4,229 +0.3% | $144,900 |
| 2023 | $4,215 +0.7% | $144,900 |
Find assessor info on the county website
Neighborhood: 17512
Nearby schools
GreatSchools rating
- 5/10DONEGAL INTERMEDIATE SCHOOLGrades: 3-6Distance: 0.8 mi
- 7/10Donegal Middle SchoolGrades: 7-8Distance: 2.4 mi
- 5/10Donegal Senior High SchoolGrades: 9-12Distance: 2.8 mi
Schools provided by the listing agent
- Middle: Donegal
- High: Donegal
- District: Donegal
Source: Bright MLS. This data may not be complete. We recommend contacting the local school district to confirm school assignments for this home.

Get pre-qualified for a loan
At Zillow Home Loans, we can pre-qualify you in as little as 5 minutes with no impact to your credit score.An equal housing lender. NMLS #10287.
Sell for more on Zillow
Get a free Zillow Showcase℠ listing and you could sell for .
$347,900
2% more+ $6,958
With Zillow Showcase(estimated)
$354,858