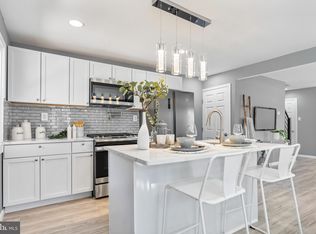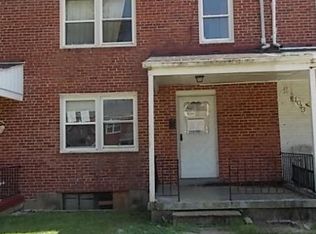Sold for $213,500
$213,500
1049 Reverdy Rd, Baltimore, MD 21212
3beds
2,380sqft
Townhouse
Built in 1954
0.2 Square Feet Lot
$221,900 Zestimate®
$90/sqft
$1,972 Estimated rent
Home value
$221,900
$211,000 - $233,000
$1,972/mo
Zestimate® history
Loading...
Owner options
Explore your selling options
What's special
This end of group is one of the largest in the neighborhood. Main level offers an open floor plan with gleaming hardwoods and a huge addition/recreation room for entertaining. Upper level has three nice size bedrooms and a full bath. Lower level offers a play/bonus room or possible 4th bedroom and a large laundry/ storage area. Don't miss the amazing level large fenced back yard and off street driveway that can park 3+ cars. Excellent location, near major universities… Morgan, Towson and Loyola . Walking distance to Belvedere Square , nearby restaurants and shopping, This is a must see …won’t last long !
Zillow last checked: 8 hours ago
Listing updated: May 16, 2023 at 02:20am
Listed by:
Jim Bim 443-463-6009,
Winning Edge,
Co-Listing Agent: Grant Bim 410-300-6175,
Winning Edge
Bought with:
Jen Ingool, 530257
Compass
Source: Bright MLS,MLS#: MDBA2078902
Facts & features
Interior
Bedrooms & bathrooms
- Bedrooms: 3
- Bathrooms: 1
- Full bathrooms: 1
Basement
- Area: 620
Heating
- Forced Air, Natural Gas
Cooling
- Ceiling Fan(s)
Appliances
- Included: Gas Water Heater
- Laundry: In Basement
Features
- Flooring: Carpet, Hardwood, Laminate
- Basement: Connecting Stairway,Partially Finished,Rear Entrance
- Has fireplace: No
Interior area
- Total structure area: 2,700
- Total interior livable area: 2,380 sqft
- Finished area above ground: 2,080
- Finished area below ground: 300
Property
Parking
- Total spaces: 2
- Parking features: Driveway
- Uncovered spaces: 2
Accessibility
- Accessibility features: None
Features
- Levels: Three
- Stories: 3
- Pool features: None
Lot
- Size: 0.20 sqft
Details
- Additional structures: Above Grade, Below Grade
- Parcel number: 0327565138A269
- Zoning: R-5
- Special conditions: Standard
Construction
Type & style
- Home type: Townhouse
- Architectural style: Colonial,Traditional
- Property subtype: Townhouse
Materials
- Brick
- Foundation: Block
Condition
- New construction: No
- Year built: 1954
Utilities & green energy
- Sewer: Public Sewer
- Water: Public
Community & neighborhood
Location
- Region: Baltimore
- Subdivision: Chinquapin Park
- Municipality: Baltimore City
Other
Other facts
- Listing agreement: Exclusive Right To Sell
- Ownership: Fee Simple
Price history
| Date | Event | Price |
|---|---|---|
| 1/31/2026 | Listing removed | $1,900$1/sqft |
Source: Zillow Rentals Report a problem | ||
| 1/29/2026 | Listing removed | $225,000$95/sqft |
Source: | ||
| 1/5/2026 | Price change | $1,900+2.7%$1/sqft |
Source: Zillow Rentals Report a problem | ||
| 1/3/2026 | Listed for rent | $1,850$1/sqft |
Source: Bright MLS #MDBA2196556 Report a problem | ||
| 12/8/2025 | Price change | $225,000-1.3%$95/sqft |
Source: | ||
Public tax history
| Year | Property taxes | Tax assessment |
|---|---|---|
| 2025 | -- | $174,400 +9% |
| 2024 | $3,776 -18.1% | $160,000 -18.1% |
| 2023 | $4,613 +5.2% | $195,467 -4.7% |
Find assessor info on the county website
Neighborhood: Chinquapin Park-Belvedere
Nearby schools
GreatSchools rating
- 3/10Leith Walk Elementary SchoolGrades: PK-8Distance: 0.5 mi
- 1/10Reginald F. Lewis High SchoolGrades: 9-12Distance: 1.5 mi
- NABaltimore I.T. AcademyGrades: 6-8Distance: 0.5 mi
Schools provided by the listing agent
- District: Baltimore City Public Schools
Source: Bright MLS. This data may not be complete. We recommend contacting the local school district to confirm school assignments for this home.
Get pre-qualified for a loan
At Zillow Home Loans, we can pre-qualify you in as little as 5 minutes with no impact to your credit score.An equal housing lender. NMLS #10287.

